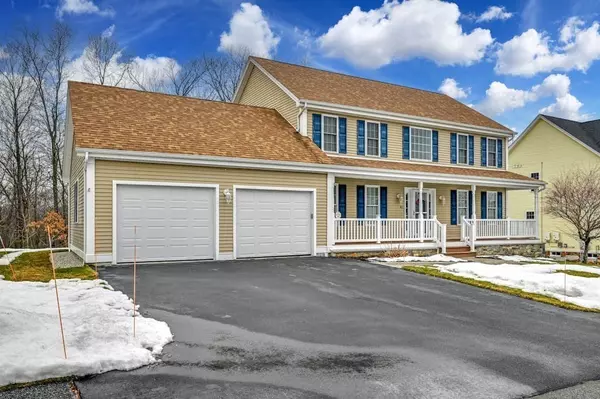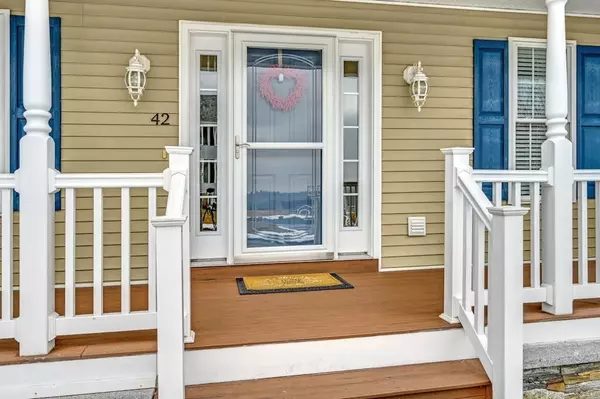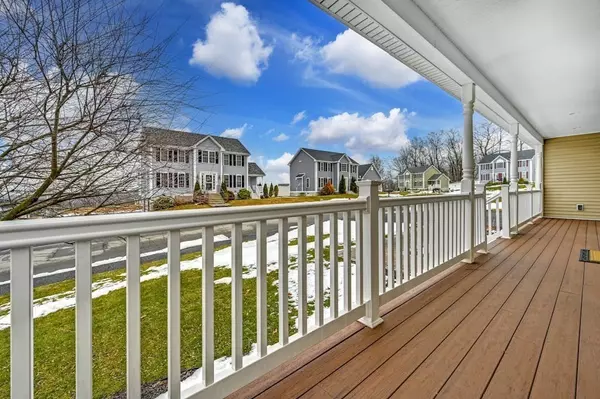$760,000
$759,900
For more information regarding the value of a property, please contact us for a free consultation.
42 Briarcliff Dr Auburn, MA 01501
3 Beds
2.5 Baths
2,109 SqFt
Key Details
Sold Price $760,000
Property Type Single Family Home
Sub Type Single Family Residence
Listing Status Sold
Purchase Type For Sale
Square Footage 2,109 sqft
Price per Sqft $360
Subdivision Briarcliff Estates
MLS Listing ID 73205510
Sold Date 03/29/24
Style Colonial
Bedrooms 3
Full Baths 2
Half Baths 1
HOA Y/N false
Year Built 2013
Annual Tax Amount $8,423
Tax Year 2023
Lot Size 0.290 Acres
Acres 0.29
Property Description
Quick close preferred! This stunning 11-year young Colonial is situated in Briarcliff Estates, one of Auburn's most sought-after neighborhoods. The décor is impeccable and neutral, appealing to even the most discerning buyer. Truly move-in ready. First floor features gleaming hardwood floors, an open Kitchen/Living Room/Dining area ideal for entertaining, a half bath and a formal dining room. Kitchen features black stainless steel appliances (all of which convey) and granite countertops. The second floor features three spacious bedrooms and two full baths, the main bedroom having a private en-suite bath with jet tub and walk-in closet. Two-car attached garage. Full basement for storage could easily be finished for additional living space. The deck off the back of the home leads down to a beautiful and well-manicured backyard complete with irrigation system. Gas grill w/ hookup also to convey with the sale. The home is in a perfect location with easy access to 290/395/Mass Pike.
Location
State MA
County Worcester
Zoning RA
Direction Mass Pike to Route 12N to Oxford St to Bryn Mawr Ave to Briarcliff Drive
Rooms
Family Room Flooring - Hardwood, Recessed Lighting
Basement Full
Primary Bedroom Level Second
Dining Room Flooring - Hardwood, Recessed Lighting
Kitchen Flooring - Hardwood, Countertops - Stone/Granite/Solid, Breakfast Bar / Nook, Recessed Lighting
Interior
Interior Features Recessed Lighting, Living/Dining Rm Combo, Central Vacuum, Sauna/Steam/Hot Tub, Internet Available - Unknown
Heating Forced Air, Propane
Cooling Central Air
Flooring Hardwood, Flooring - Hardwood
Fireplaces Number 1
Fireplaces Type Living Room
Appliance Electric Water Heater, Range, Dishwasher, Disposal, Microwave, Washer, Dryer, ENERGY STAR Qualified Refrigerator, Plumbed For Ice Maker
Laundry Dryer Hookup - Electric, Washer Hookup, Electric Dryer Hookup
Exterior
Exterior Feature Porch, Deck, Patio, Rain Gutters, Professional Landscaping, Sprinkler System, Outdoor Gas Grill Hookup
Garage Spaces 2.0
Community Features Shopping, Walk/Jog Trails, Medical Facility, Laundromat, Highway Access, Public School
Utilities Available for Electric Range, for Electric Dryer, Washer Hookup, Icemaker Connection, Outdoor Gas Grill Hookup
Waterfront false
Roof Type Shingle
Total Parking Spaces 2
Garage Yes
Building
Lot Description Underground Storage Tank
Foundation Concrete Perimeter
Sewer Public Sewer
Water Public
Schools
Elementary Schools Bryn Mawr
Middle Schools Swis
High Schools Auburn High
Others
Senior Community false
Acceptable Financing Contract
Listing Terms Contract
Read Less
Want to know what your home might be worth? Contact us for a FREE valuation!

Our team is ready to help you sell your home for the highest possible price ASAP
Bought with Otis Tat • Excelsior Realty






