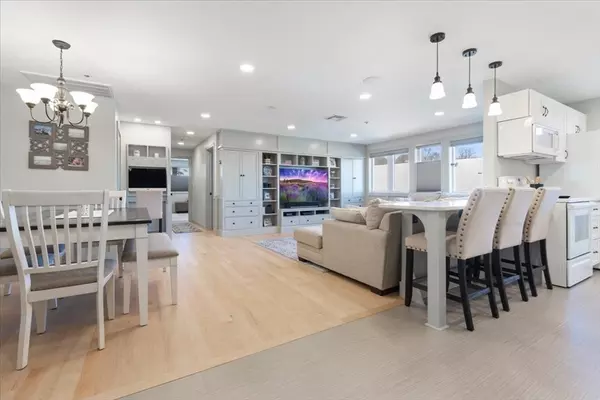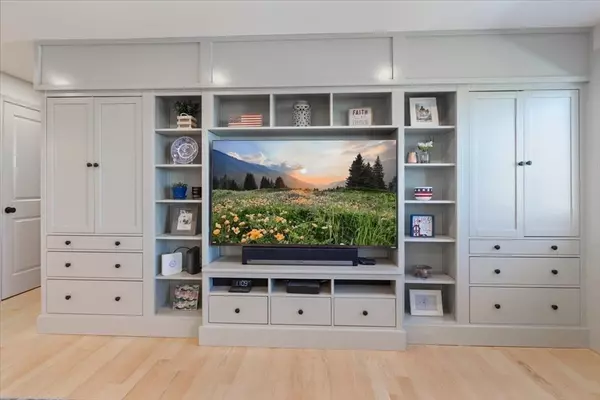$432,500
$419,000
3.2%For more information regarding the value of a property, please contact us for a free consultation.
36 Dunham Rd #301 Beverly, MA 01915
2 Beds
1.5 Baths
1,088 SqFt
Key Details
Sold Price $432,500
Property Type Condo
Sub Type Condominium
Listing Status Sold
Purchase Type For Sale
Square Footage 1,088 sqft
Price per Sqft $397
MLS Listing ID 73204308
Sold Date 03/29/24
Bedrooms 2
Full Baths 1
Half Baths 1
HOA Fees $596/mo
HOA Y/N true
Year Built 1989
Annual Tax Amount $3,978
Tax Year 2024
Property Description
What makes this unit a step above the rest? First, is it's location in the building, as a upper corner unit. Second, is the IN-UNIT laundry that is much more convenient than the basement. Third, is the expansive custom bulit in that is the centerpiece of the living room. And finally, it's the pristine, clean condition throughout. Updates in this unit include new silestone kitchen counters, tile backsplash, cabinets & appliances, newly refinished hardwood floors, custom blinds, a built-in computer desk, and a brand new hot water heater. This unit also has TWO storage spaces in the basement, when most only have one. All these special touches and upgrades allow you to have modern living on day one of ownership. The buliding has a new roof & siding, an intercom system at the front entrance, and no special assessments. A great value in the Beverly market! Open Houses Sat & Sun, 2/24 -2/25, 11:30-1:00. Offers due Tuesday, 2/27 at noon.
Location
State MA
County Essex
Area North Beverly
Zoning RHD
Direction Brimbal Ave to Dunham Road
Rooms
Basement Y
Primary Bedroom Level Third
Dining Room Open Floorplan
Kitchen Flooring - Laminate, Dining Area, Countertops - Stone/Granite/Solid, Open Floorplan, Recessed Lighting, Remodeled, Lighting - Pendant
Interior
Interior Features Foyer, Internet Available - Unknown, Elevator
Heating Central, Electric
Cooling Central Air
Appliance Range, Dishwasher, Microwave, Refrigerator, Washer, Dryer
Laundry Third Floor, In Unit
Exterior
Community Features Public Transportation, Shopping, Park, Walk/Jog Trails, Golf, Medical Facility, Highway Access, Marina, Private School, Public School, T-Station, University
Waterfront false
Waterfront Description Beach Front,1 to 2 Mile To Beach
Total Parking Spaces 1
Garage No
Building
Story 1
Sewer Public Sewer
Water Public
Others
Pets Allowed Yes w/ Restrictions
Senior Community false
Read Less
Want to know what your home might be worth? Contact us for a FREE valuation!

Our team is ready to help you sell your home for the highest possible price ASAP
Bought with John Laffy • LAER Realty Partners






