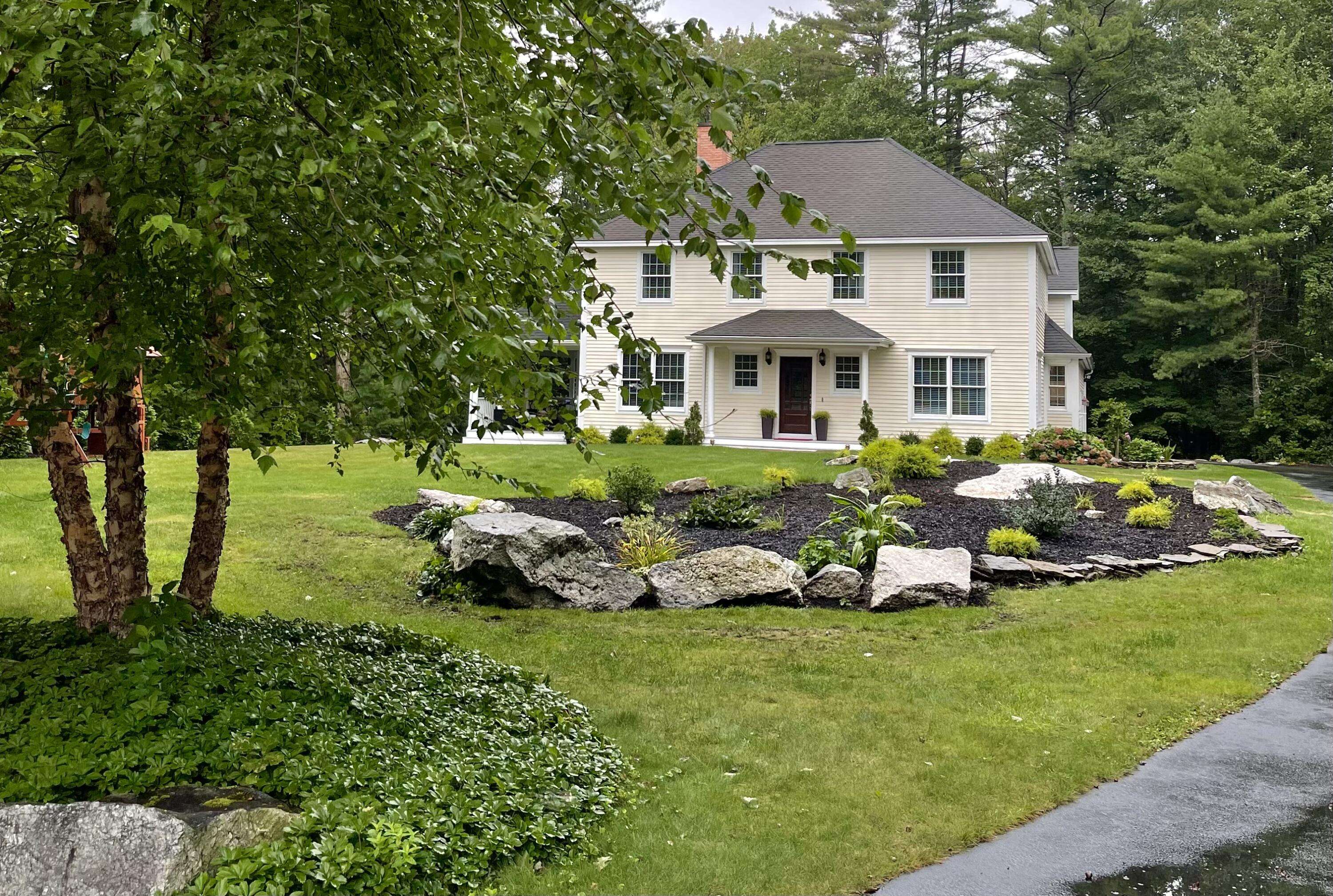Bought with Vitalius Real Estate Group, LLC
$1,025,000
$995,000
3.0%For more information regarding the value of a property, please contact us for a free consultation.
7 Scitterygussett DR Falmouth, ME 04105
4 Beds
3 Baths
3,778 SqFt
Key Details
Sold Price $1,025,000
Property Type Residential
Sub Type Single Family Residence
Listing Status Sold
Square Footage 3,778 sqft
MLS Listing ID 1582334
Sold Date 03/29/24
Style Colonial
Bedrooms 4
Full Baths 2
Half Baths 1
HOA Y/N No
Abv Grd Liv Area 2,938
Year Built 1998
Annual Tax Amount $9,208
Tax Year 2024
Lot Size 0.940 Acres
Acres 0.94
Property Sub-Type Single Family Residence
Source Maine Listings
Land Area 3778
Property Description
Welcome to 7 Scitterygusset Drive, a charming haven in the heart of Falmouth that seamlessly blends comfort and elegance. This meticulously designed home invites you into a world of warmth and style. The main level boasts an inviting eat-in kitchen with a central island and a cozy breakfast nook, perfect for culinary delights and casual gatherings. The formal dining room and living room, featuring a gas fireplace, provide an ideal setting for entertaining guests or enjoying quiet evenings by the fire. The family room, adorned with built-ins, adds an extra layer of functionality to the main floor, creating a versatile space for relaxation. Large picture windows let the sun spill into this home at every turn.
Ascend the staircase to discover the second level, where four bedrooms await, including the primary ensuite with double vanities and a luxurious soaking tub. A separate family room on this level offers a retreat for movie nights or quiet reading sessions. The lower level presents a finished bonus room, perfect for a home office or recreational space. Outside, the home is surrounded by tranquility with a front porch, side porch, and an expansive yard, all nestled on just under an acre of land. This property is a harmonious blend of classic charm and modern convenience, providing a perfect backdrop for a life well-lived in the heart of Falmouth.
Location
State ME
County Cumberland
Zoning RB
Rooms
Basement Daylight, Finished, Full, Partial, Interior Entry
Primary Bedroom Level Second
Master Bedroom Second
Bedroom 2 Second
Bedroom 3 Second
Living Room First
Dining Room First Formal
Kitchen First Breakfast Nook, Island, Eat-in Kitchen
Family Room Second
Interior
Interior Features Pantry, Primary Bedroom w/Bath
Heating Hot Water, Forced Air, Baseboard
Cooling None
Fireplaces Number 1
Fireplace Yes
Appliance Refrigerator, Electric Range, Dishwasher
Laundry Washer Hookup
Exterior
Parking Features 1 - 4 Spaces, Paved, Garage Door Opener, Inside Entrance
Garage Spaces 2.0
View Y/N No
Roof Type Shingle
Street Surface Paved
Porch Porch
Garage Yes
Building
Lot Description Cul-De-Sac, Level, Landscaped, Wooded, Near Golf Course, Near Shopping, Near Town, Neighborhood
Foundation Concrete Perimeter
Sewer Public Sewer
Water Public
Architectural Style Colonial
Structure Type Clapboard,Wood Frame
Others
Energy Description Oil
Read Less
Want to know what your home might be worth? Contact us for a FREE valuation!

Our team is ready to help you sell your home for the highest possible price ASAP






