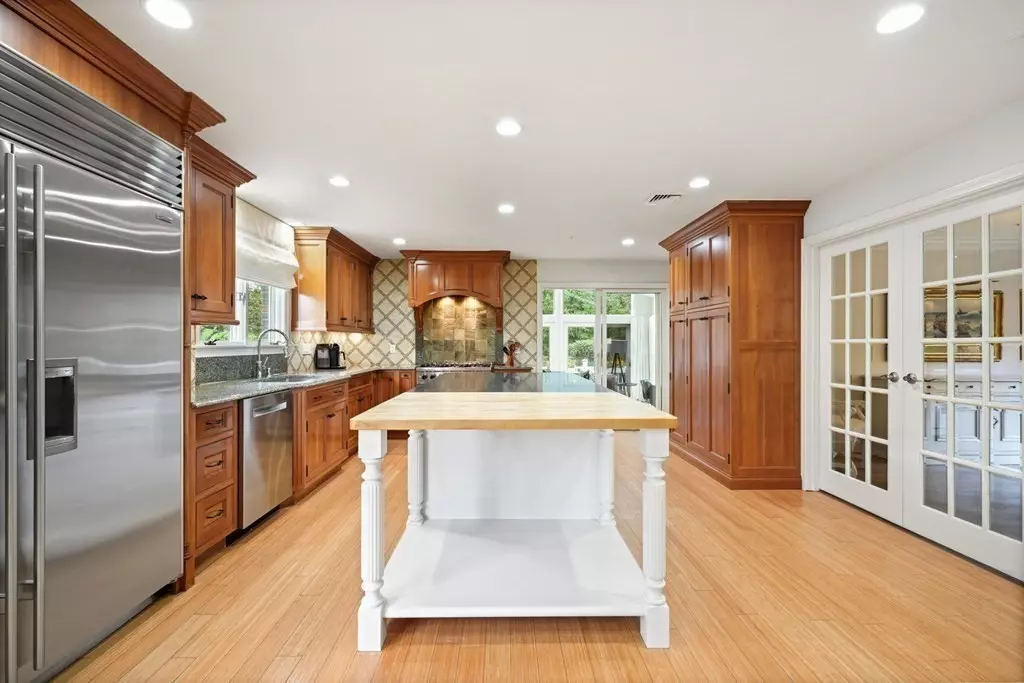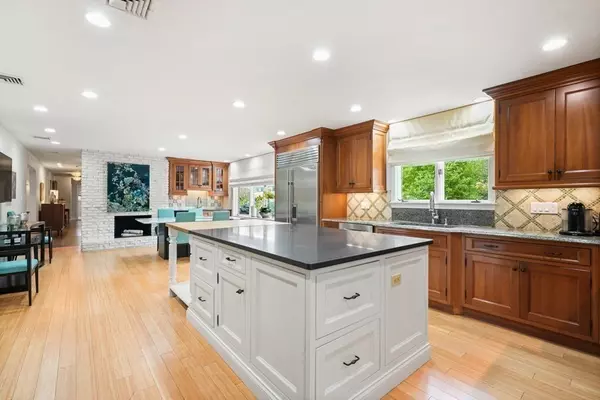$1,700,000
$1,899,900
10.5%For more information regarding the value of a property, please contact us for a free consultation.
52 Ford Ranch Rd Milton, MA 02186
4 Beds
2.5 Baths
6,212 SqFt
Key Details
Sold Price $1,700,000
Property Type Single Family Home
Sub Type Single Family Residence
Listing Status Sold
Purchase Type For Sale
Square Footage 6,212 sqft
Price per Sqft $273
MLS Listing ID 73175846
Sold Date 03/28/24
Style Ranch
Bedrooms 4
Full Baths 2
Half Baths 1
HOA Y/N false
Year Built 1965
Annual Tax Amount $12,985
Tax Year 2023
Lot Size 0.920 Acres
Acres 0.92
Property Description
Opportunity knocks with this new pricing at 52 Ford Ranch Road, a custom built ranch style home in a sought after Historic Hillside neighborhood. Welcoming foyer with coat closets. Award winning entertainment sized gourmet kitchen with dining area. Sprawling family room dining room combo with stunning views of the private backyard. Four season room off kitchen offers year round entertainment space with access to screened in gazebo. Primary suite offers a walk-in closet with organizers and a distinguished designed private bath with a walk-in shower. All bedrooms are good sized. Lower level offers a game room with access to the backyard, storage and heated two car garage. Conveniently located to the commuter train, highway and surrounding private schools. For the outdoor enthusiast easy access to the Blue Hills Reservation. By Appointment Only M-S
Location
State MA
County Norfolk
Zoning RAA
Direction Turn off of Randolph Ave onto Hillside St, drive past Mark Ln, and turn onto Ford Ranch Rd
Rooms
Basement Full, Interior Entry, Garage Access
Primary Bedroom Level Main
Kitchen Kitchen Island, Wet Bar, Breakfast Bar / Nook, Cabinets - Upgraded, Cable Hookup, Open Floorplan, Recessed Lighting, Stainless Steel Appliances, Wine Chiller, Gas Stove
Interior
Interior Features Vaulted Ceiling(s), Recessed Lighting, Slider, Entrance Foyer, Sun Room, Office, Wet Bar
Heating Forced Air, Radiant
Cooling Central Air
Flooring Wood, Other, Flooring - Hardwood, Flooring - Stone/Ceramic Tile
Fireplaces Number 1
Fireplaces Type Kitchen
Appliance Gas Water Heater, Range, Dishwasher, Disposal, Microwave, Refrigerator
Laundry Flooring - Wall to Wall Carpet, Window(s) - Picture, Gas Dryer Hookup, Washer Hookup
Exterior
Exterior Feature Balcony / Deck, Balcony - Exterior, Porch, Porch - Enclosed, Deck - Composite, Fenced Yard, Gazebo
Garage Spaces 2.0
Fence Fenced
Community Features Public Transportation, Shopping, Highway Access
Utilities Available for Gas Range
Waterfront false
Roof Type Shingle
Total Parking Spaces 6
Garage Yes
Building
Lot Description Wooded
Foundation Concrete Perimeter
Sewer Public Sewer
Water Public
Others
Senior Community false
Read Less
Want to know what your home might be worth? Contact us for a FREE valuation!

Our team is ready to help you sell your home for the highest possible price ASAP
Bought with Matthew Freeman • Coldwell Banker Realty - New England Home Office






