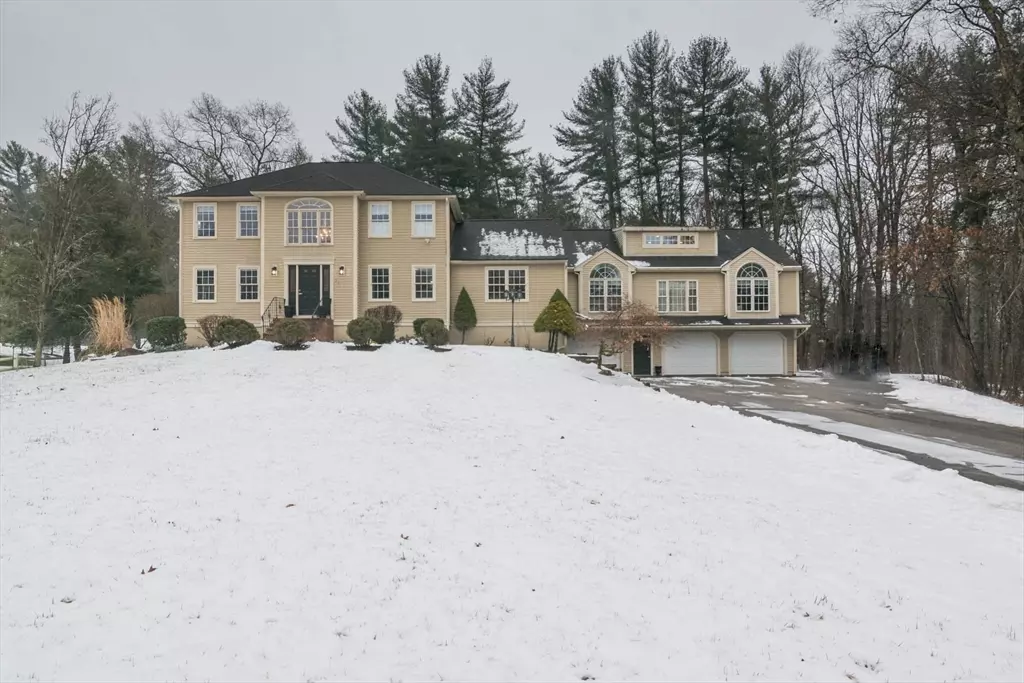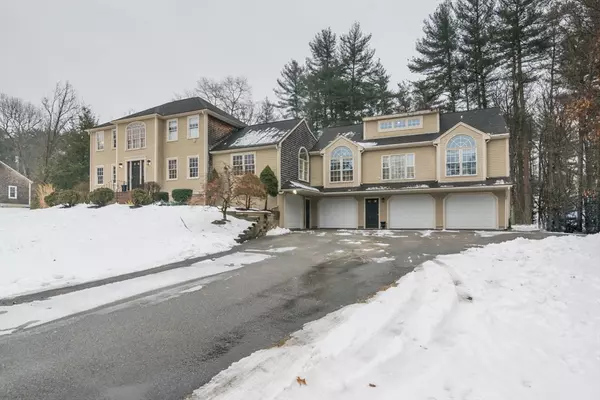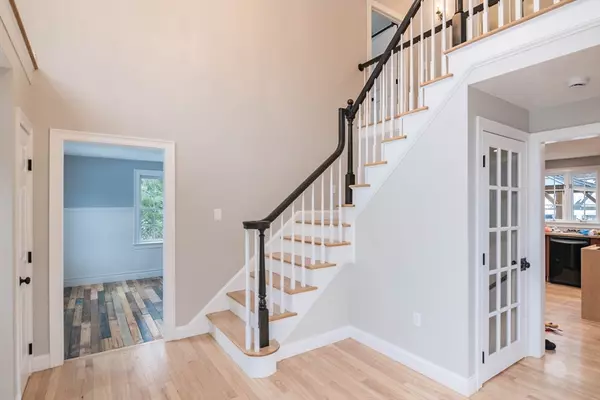$1,150,000
$1,199,900
4.2%For more information regarding the value of a property, please contact us for a free consultation.
311 Captain Nathaniel Dr. Hanson, MA 02341
5 Beds
4 Baths
4,290 SqFt
Key Details
Sold Price $1,150,000
Property Type Single Family Home
Sub Type Single Family Residence
Listing Status Sold
Purchase Type For Sale
Square Footage 4,290 sqft
Price per Sqft $268
MLS Listing ID 73193247
Sold Date 03/20/24
Style Colonial,Contemporary
Bedrooms 5
Full Baths 3
Half Baths 2
HOA Y/N false
Year Built 1998
Annual Tax Amount $13,166
Tax Year 2024
Lot Size 2.460 Acres
Acres 2.46
Property Description
An "IN-LAW" opportunity like this seldom comes along. This spacious home situated at the end of a cul-de-sac is nestled amongst nature & serenity in a much sought after neighborhood. Enjoy your own private backyard retreat while tending to the perennial gardens, relaxing by the pool, or by entertaining guests. The yard features a 32X16 pool house with a 16X8 finished loft, ½ Bath, kitchenette & full fridge making entertaining a snap! As the cool air moves in, enjoy your custom patio w/firepit. A gigantic deck off the kitchen & dining room offers optimal sunshine all year round. Main house boasts a functional layout & prized 1500 sq ft “IN-LAW" maximizes space in every detail. Featuring one floor living, separate 4 season porch & large end suite w/private handicap accessible full bath. A lofted bedroom & addtl. ½ Bath is ideal for guests. Garage offers 4 bays, heated workroom & storage bay. Enjoy abundant wildlife & outdoor living while being only minutes to the Commuter rail.
Location
State MA
County Plymouth
Zoning RES A
Direction Whitman St to Captain Nathaniel Dr., last house on the left.
Rooms
Basement Full, Partially Finished, Walk-Out Access, Garage Access, Concrete
Primary Bedroom Level Second
Dining Room Skylight, Flooring - Hardwood, Deck - Exterior, Exterior Access
Kitchen Countertops - Stone/Granite/Solid, Kitchen Island, Exterior Access
Interior
Interior Features Office, Loft, Foyer, Bonus Room, Walk-up Attic, Internet Available - Unknown
Heating Forced Air, Natural Gas
Cooling Central Air
Flooring Tile, Carpet, Hardwood, Flooring - Hardwood
Fireplaces Number 2
Fireplaces Type Living Room
Appliance Water Heater, Range, Dishwasher, Trash Compactor, Microwave, Refrigerator, Washer, Dryer, Wine Refrigerator
Laundry Flooring - Stone/Ceramic Tile, Gas Dryer Hookup, Washer Hookup, First Floor
Exterior
Exterior Feature Porch, Deck - Composite, Pool - Inground Heated, Storage, Sprinkler System, Fenced Yard, Outdoor Shower
Garage Spaces 4.0
Fence Fenced
Pool Pool - Inground Heated
Community Features Public Transportation, Shopping, Pool, Tennis Court(s), Park, Walk/Jog Trails, Golf, Bike Path, Conservation Area, House of Worship, Public School, T-Station
Utilities Available for Gas Range, for Gas Dryer
Roof Type Shingle
Total Parking Spaces 8
Garage Yes
Private Pool true
Building
Lot Description Wooded, Easements, Gentle Sloping, Level
Foundation Concrete Perimeter
Sewer Private Sewer
Water Public
Schools
Elementary Schools Hanson Elem.
Middle Schools Hanson Middle
High Schools Whitman-Hanson
Others
Senior Community false
Read Less
Want to know what your home might be worth? Contact us for a FREE valuation!

Our team is ready to help you sell your home for the highest possible price ASAP
Bought with Heather Mullin • Escalate Real Estate






