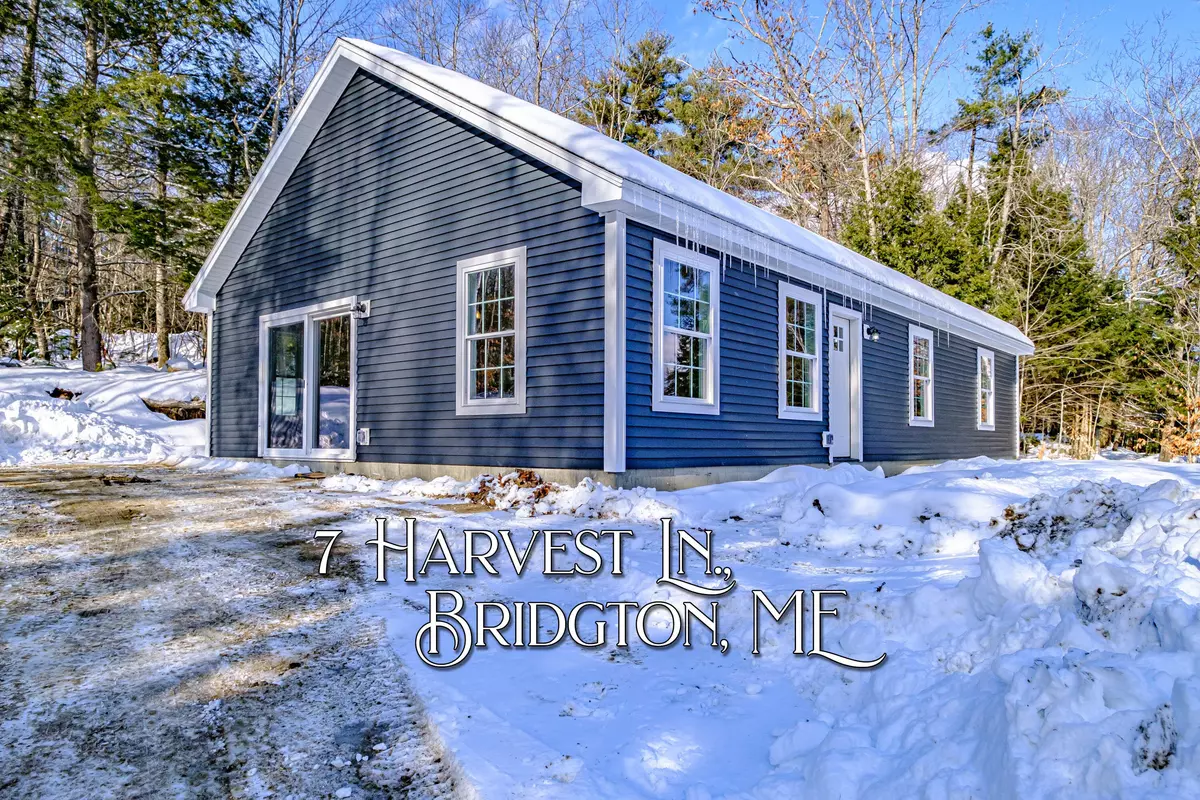Bought with Dream Home Realty LLC
$360,500
$365,000
1.2%For more information regarding the value of a property, please contact us for a free consultation.
7 Harvest LN Bridgton, ME 04009
3 Beds
2 Baths
1,344 SqFt
Key Details
Sold Price $360,500
Property Type Residential
Sub Type Single Family Residence
Listing Status Sold
Square Footage 1,344 sqft
Subdivision Hidden Brook Acres
MLS Listing ID 1580442
Sold Date 03/06/24
Style Ranch
Bedrooms 3
Full Baths 2
HOA Fees $12/ann
HOA Y/N Yes
Abv Grd Liv Area 1,344
Originating Board Maine Listings
Year Built 2023
Annual Tax Amount $236
Tax Year 2023
Lot Size 0.930 Acres
Acres 0.93
Property Description
Welcome to 7 Harvest Lane, where thoughtful design meets convenience with this single-floor layout. Tile floors throughout the home with radiant heat offers the feeling of ultimate comfort and coziness during the cold Winter months. The open-concept kitchen and living room provides plenty of natural light with ample windows, a large sliding glass door and cathedral ceiling for a spacious area perfect for gathering with family and friends. The master bedroom boasts its own bathroom with a double sink vanity and a large walk-in closet.
Enjoy the tranquility of being tucked away on a dead-end private Lane, while being centrally located to all of the amenities the Lakes Region has to offer. Just 8 minutes to in-town Bridgton, 6 minutes to Harrison Village and 15 minutes to Pleasant Mountain Ski Area or the Naples Causeway.
This brand-new construction is move-in ready and just waiting for you to call it home!
Location
State ME
County Cumberland
Zoning Res
Rooms
Basement Not Applicable
Master Bedroom First
Bedroom 2 First
Bedroom 3 First
Living Room First
Kitchen First
Interior
Interior Features Walk-in Closets, 1st Floor Bedroom, 1st Floor Primary Bedroom w/Bath, One-Floor Living, Other, Shower, Primary Bedroom w/Bath
Heating Radiant
Cooling None
Fireplace No
Appliance Refrigerator, Microwave, Electric Range, Dishwasher
Laundry Laundry - 1st Floor, Main Level, Washer Hookup
Exterior
Garage 1 - 4 Spaces, Gravel, On Site
Waterfront No
View Y/N Yes
View Trees/Woods
Roof Type Shingle
Street Surface Gravel
Accessibility 32 - 36 Inch Doors, Level Entry
Road Frontage Private
Garage No
Building
Lot Description Corner Lot, Open Lot, Rolling Slope, Near Golf Course, Near Public Beach, Near Shopping, Near Town, Subdivided
Foundation Concrete Perimeter, Slab
Sewer Private Sewer, Perc Test On File, Septic Design Available, Septic Existing on Site
Water Private, Well
Architectural Style Ranch
Structure Type Vinyl Siding,Wood Frame
New Construction Yes
Schools
School District Rsu 61/Msad 61
Others
HOA Fee Include 150.0
Energy Description Propane
Read Less
Want to know what your home might be worth? Contact us for a FREE valuation!

Our team is ready to help you sell your home for the highest possible price ASAP







