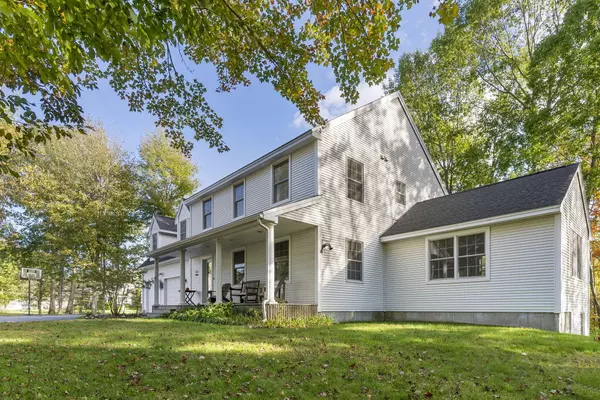Bought with Cottage & Co Real Estate
$790,000
$799,000
1.1%For more information regarding the value of a property, please contact us for a free consultation.
181 Barnstable RD South Portland, ME 04106
4 Beds
4 Baths
3,608 SqFt
Key Details
Sold Price $790,000
Property Type Residential
Sub Type Single Family Residence
Listing Status Sold
Square Footage 3,608 sqft
MLS Listing ID 1575111
Sold Date 02/20/24
Style Colonial
Bedrooms 4
Full Baths 3
Half Baths 1
HOA Y/N No
Abv Grd Liv Area 3,008
Year Built 2004
Annual Tax Amount $7,492
Tax Year 23
Lot Size 0.510 Acres
Acres 0.51
Property Sub-Type Single Family Residence
Source Maine Listings
Land Area 3608
Property Description
LOW-MAINTENANCE. SPACIOUS. PRIVATE YET NOT! It has nearly every feature and some fancy that a new homeowner may want and then an unrivaled location on top. Four bedrooms including primary bedroom suite with full bath (double vanity, jetted tub) and walk-in closet on the second floor. A shared full bathroom with laundry room is adjacent to the other rooms. The first floor proudly offers an eat-in kitchen with bar, a dining room, a living room, a family room (perhaps an office), a tiled mudroom, and a four season sunporch. Not enough space? The basement is currently set up as an NON-permitted efficiency apartment complete with a wet bar, 3/4 bath and entry from the garage (legal ADU and walk-out egress potential). Lets not forget about the generous storage, extra large oil tank, new roof, and powered shed. There are very few lots in this highly sought after neighborhood that are on a brook and enveloped in trees. Walking the side-walked neighborhood is not the only recreational perk, as the Wainwright Sports Complex/fields are right across the main road. A fantastic location as well granted it has almost everything you need to work, play, live and travel within a 20 minute drive. By the way, the hot tub conveys with the property.
Location
State ME
County Cumberland
Zoning Res District A
Rooms
Basement Finished, Partial, Interior Entry
Primary Bedroom Level Second
Master Bedroom Second
Bedroom 2 Second
Bedroom 3 Second
Living Room First
Dining Room First Dining Area
Kitchen First
Family Room First
Interior
Interior Features Walk-in Closets, Bathtub, Shower, Storage
Heating Stove, Hot Water, Baseboard
Cooling None
Fireplace No
Appliance Washer, Refrigerator, Microwave, Electric Range, Dryer, Dishwasher
Laundry Upper Level
Exterior
Parking Features 5 - 10 Spaces, Paved, Inside Entrance, Heated Garage
Garage Spaces 2.0
Utilities Available 1
View Y/N No
Roof Type Shingle
Street Surface Paved
Porch Deck, Glass Enclosed, Porch
Garage Yes
Building
Lot Description Sidewalks, Landscaped, Wooded, Near Golf Course, Neighborhood, Subdivided
Foundation Concrete Perimeter
Sewer Public Sewer
Water Public
Architectural Style Colonial
Structure Type Vinyl Siding,Wood Frame
Others
Restrictions Yes
Energy Description Pellets, Oil
Read Less
Want to know what your home might be worth? Contact us for a FREE valuation!

Our team is ready to help you sell your home for the highest possible price ASAP







