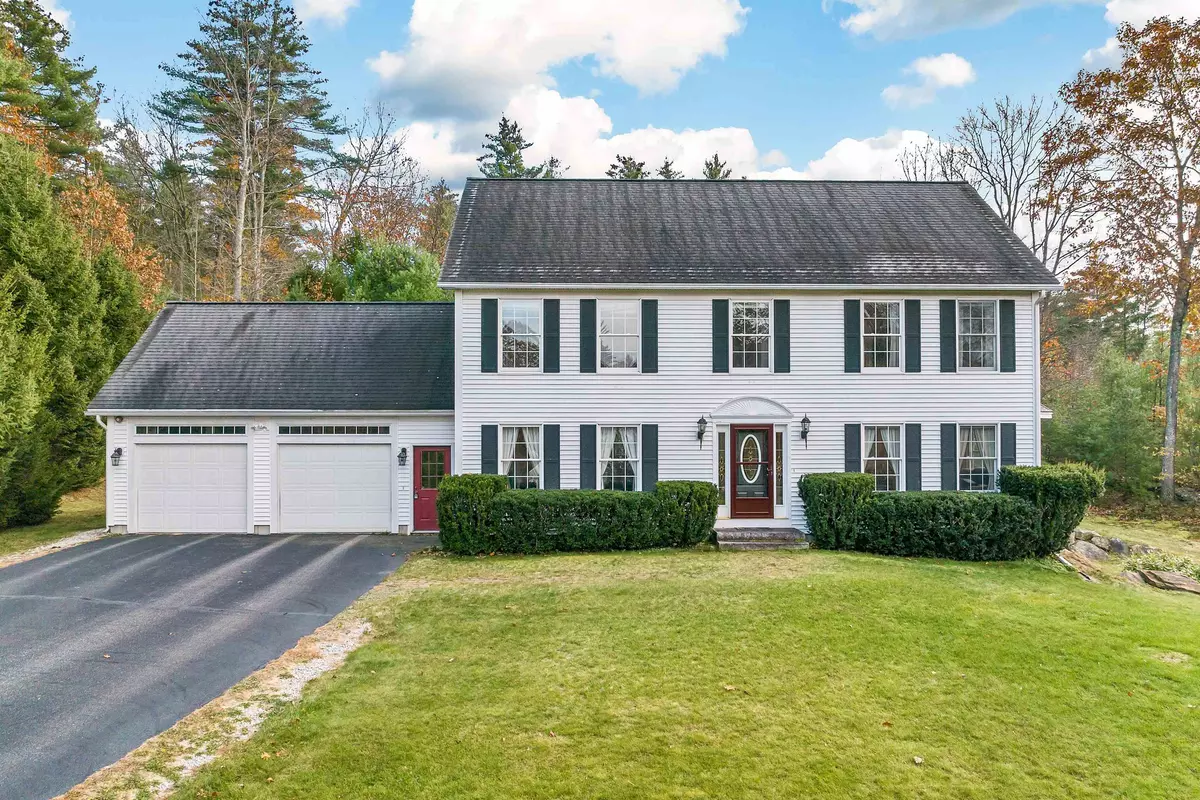Bought with Steve DeStefano • Century 21 NE Group
$612,000
$629,000
2.7%For more information regarding the value of a property, please contact us for a free consultation.
890 Wellington WAY Pembroke, NH 03275
4 Beds
3 Baths
2,388 SqFt
Key Details
Sold Price $612,000
Property Type Single Family Home
Sub Type Single Family
Listing Status Sold
Purchase Type For Sale
Square Footage 2,388 sqft
Price per Sqft $256
Subdivision Subdivision
MLS Listing ID 4977850
Sold Date 02/15/24
Bedrooms 4
Full Baths 2
Half Baths 1
Construction Status Existing
Year Built 2002
Annual Tax Amount $10,840
Tax Year 2022
Lot Size 1.590 Acres
Acres 1.59
Property Sub-Type Single Family
Property Description
Welcome to this beautiful quality-built Colonial offering the perfect combination of style, functionality & convenient location nestled on 1.59 acres & 28X24 two car att. garage in desirable neighborhood. The spacious dining rm provides an elegant setting for special occasions w/crown molding, hardwood floors & wainscoting. The open concept kitchen/ living/family room has crown molding & attractive bow windows, adds atmosphere for perfect gatherings. You'll enjoy the warmth of the gas Fireplace w/detailed mantle & granite & on a warm summer day, you will keep cooler with the two ceiling fans in Liv Rm. Delightful kitchen w/tiled floor, handsome granite counters, raised panel cabinets, stainless steel appliances & spacious breakfast bar, great for impromtu meals & entertaining. Convenient access to attractive back deck w/steps to moderately private yard. Great convenience w/washer & gas dryer in half bath on 1st floor. Front entry w/hardwood flrs, double closet & staircase to 4 bedrooms & 2 full baths up. One bedrm used a study/office w/sgle closet, two other bedrooms with a dble closet, full bath w/granite counters & 2 sinks. You'll love the tray ceiling, walk-in closet, private bathroom w/granite counters & 2 sinks in spacious primary bedroom. Winter views on left of of home Mtn Views & sunsets. Full walkout basement offers opportunity for additional finished space. Fire suspension/sprinkler. Showings begin at the Open House Saturday, November 18th - 11:30 a.m. to 1:30 p.m.
Location
State NH
County Nh-merrimack
Area Nh-Merrimack
Zoning R-3D
Rooms
Basement Entrance Interior
Basement Concrete Floor, Full, Storage Space, Unfinished, Walkout
Interior
Interior Features Attic - Hatch/Skuttle, Blinds, Ceiling Fan, Fireplace - Gas, Primary BR w/ BA, Window Treatment
Heating Hot Water
Cooling None
Flooring Carpet, Ceramic Tile, Hardwood
Equipment CO Detector, Smoke Detector
Exterior
Exterior Feature Deck
Parking Features Yes
Garage Spaces 2.0
Garage Description Parking Spaces 6+
Utilities Available Cable
Waterfront Description No
View Y/N No
Water Access Desc No
View No
Roof Type Shingle - Asphalt
Building
Story 2.5
Foundation Concrete
Sewer 1500+ Gallon, Concrete, Leach Field - Existing, Private
Construction Status Existing
Schools
Elementary Schools Pembroke Hill School
Middle Schools Three Rivers School
High Schools Pembroke Academy
School District Pembroke
Read Less
Want to know what your home might be worth? Contact us for a FREE valuation!

Our team is ready to help you sell your home for the highest possible price ASAP







