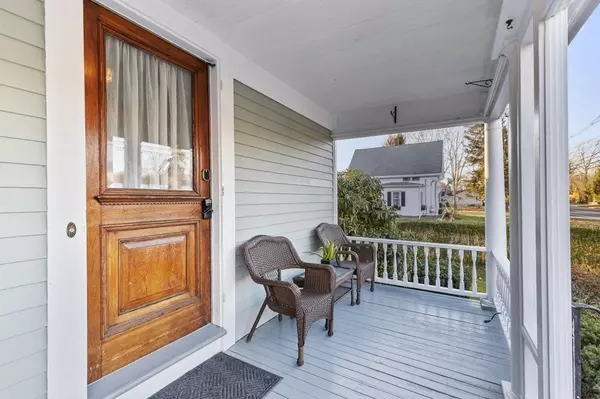$525,000
$585,000
10.3%For more information regarding the value of a property, please contact us for a free consultation.
871 Main St Hanson, MA 02341
3 Beds
2.5 Baths
1,664 SqFt
Key Details
Sold Price $525,000
Property Type Single Family Home
Sub Type Single Family Residence
Listing Status Sold
Purchase Type For Sale
Square Footage 1,664 sqft
Price per Sqft $315
MLS Listing ID 73182075
Sold Date 01/16/24
Style Colonial,Antique
Bedrooms 3
Full Baths 2
Half Baths 1
HOA Y/N false
Year Built 1918
Annual Tax Amount $6,136
Tax Year 2023
Lot Size 0.700 Acres
Acres 0.7
Property Description
Step into timeless elegance with this antique colonial featuring 3 beds, 2.5 baths, and a wealth of possibilities. The classic exterior with a welcoming farmers' porch sits on a large, level lot, promising space and serenity. Inside, hardwood floors guide you through a layout designed for both comfort and entertaining. The main floor hosts living and dining rooms with original built in hutch. The kitchen seamlessly blends antique charm with modern convenience. A 1/2 bath and laundry area complete the main floor. Upstairs, a full bathroom and three bright bedrooms offer peaceful retreats. The finished basement provides versatility for a family room, home office or teen suite with a kitchen and full bath . Ascend to the walk-up attic, a blank canvas for your expansion dreams – office, studio, or additional bedroom. Outdoors, the well-maintained backyard beckons for relaxation and play complete with a large shed, treehouse and firepit w/ stone patio. A Generator H/U provides piece of mind
Location
State MA
County Plymouth
Zoning 100
Direction Main St is route 27
Rooms
Basement Full, Finished
Primary Bedroom Level Second
Dining Room Flooring - Hardwood
Kitchen Flooring - Stone/Ceramic Tile, Stainless Steel Appliances
Interior
Interior Features Attic Access, Mud Room, Office, Kitchen, Internet Available - Unknown
Heating Baseboard, Oil
Cooling Window Unit(s)
Flooring Tile, Hardwood, Flooring - Hardwood
Appliance Range, Dishwasher, Microwave, Refrigerator, Utility Connections for Electric Range, Utility Connections for Electric Oven, Utility Connections for Electric Dryer
Laundry Flooring - Stone/Ceramic Tile, First Floor, Washer Hookup
Exterior
Exterior Feature Porch, Deck, Deck - Wood, Storage
Garage Spaces 1.0
Community Features Park, Walk/Jog Trails, Golf, Conservation Area, House of Worship, Public School, T-Station
Utilities Available for Electric Range, for Electric Oven, for Electric Dryer, Washer Hookup
Roof Type Shingle
Total Parking Spaces 6
Garage Yes
Building
Lot Description Cleared, Level
Foundation Stone
Sewer Private Sewer
Water Public
Schools
Elementary Schools Indian Head
Middle Schools Hanson Middle
High Schools Whitman-Hanson
Others
Senior Community false
Acceptable Financing Contract
Listing Terms Contract
Read Less
Want to know what your home might be worth? Contact us for a FREE valuation!

Our team is ready to help you sell your home for the highest possible price ASAP
Bought with Timothy Fabroski • Fabroski Realty Group






