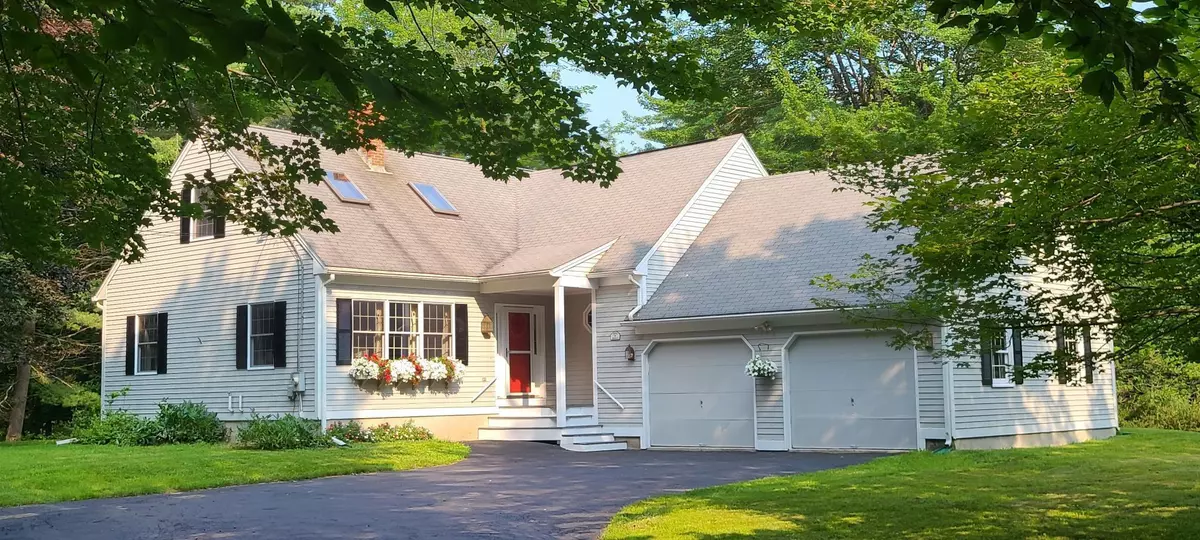Bought with Keller Williams Realty
$485,000
$497,500
2.5%For more information regarding the value of a property, please contact us for a free consultation.
134 Bearce RD Winthrop, ME 04364
4 Beds
3 Baths
2,211 SqFt
Key Details
Sold Price $485,000
Property Type Residential
Sub Type Single Family Residence
Listing Status Sold
Square Footage 2,211 sqft
MLS Listing ID 1566191
Sold Date 01/12/24
Style Cape
Bedrooms 4
Full Baths 2
Half Baths 1
HOA Y/N No
Abv Grd Liv Area 2,211
Originating Board Maine Listings
Year Built 1987
Annual Tax Amount $5,218
Tax Year 22
Lot Size 1.520 Acres
Acres 1.52
Property Description
Wonderful and spacious 3-5 BR, 2.5 bath Winthrop Cape situated in a picturesque setting on the outskirts of town, on a 1.5 acre, nicely landscaped lot with mature trees. One owner. Well built and well maintained. A Royal Barry Wills design. Great layout with spacious front to back LR / DR with hardwood floors and wood stove w/ brick hearth. Spacious Hickory kitchen with loads of cabinets, quartz counters, and glass doors to the deck and private back yard. 1st floor primary BR suite with full bath and HW floors, a 2nd BR/den/office w/ hardwood, a powder room/half bath and a laundry room all on the first floor. Up includes 2 additional bedrooms and full bath, an open hallway w/ skylight, plus a family room/office/guest room with skylight. 2nd floor hallway access to the expansive attic storage (expansion?) area over the garage. Also, lots of options with the large unfinished full basement with direct access to the spacious attached 2-car garage. Terrific storage w/ lots of closets, the basement, garage and attic. A wonderful home. Minutes to downtown, the town beach, Maranacook Lake and other area amenities. Convenient to Augusta and Lewiston/Auburn.
Location
State ME
County Kennebec
Zoning Residential
Direction From Augusta, towards Winthrop - Right on Stanley Rd/Rt 135 - Left on Metcalf - Right on Bearce - #134 on left.
Rooms
Family Room Skylight
Basement Walk-Out Access, Full, Exterior Entry, Bulkhead, Interior Entry, Unfinished
Primary Bedroom Level First
Master Bedroom First
Bedroom 2 Second
Bedroom 3 Second
Living Room First
Kitchen First Eat-in Kitchen
Family Room Second
Interior
Interior Features 1st Floor Primary Bedroom w/Bath, Storage, Primary Bedroom w/Bath
Heating Multi-Zones, Hot Water, Baseboard
Cooling None
Fireplace No
Laundry Laundry - 1st Floor, Main Level
Exterior
Garage Paved, On Site, Garage Door Opener, Inside Entrance, Storage
Garage Spaces 2.0
View Y/N No
Roof Type Shingle
Street Surface Paved
Porch Deck
Garage Yes
Building
Lot Description Corner Lot, Level, Open Lot, Landscaped, Wooded, Near Golf Course, Near Public Beach, Near Shopping, Near Town, Neighborhood, Suburban
Foundation Concrete Perimeter
Sewer Private Sewer
Water Private
Architectural Style Cape
Structure Type Wood Siding,Wood Frame
Others
Energy Description Oil
Financing FHA
Read Less
Want to know what your home might be worth? Contact us for a FREE valuation!

Our team is ready to help you sell your home for the highest possible price ASAP







