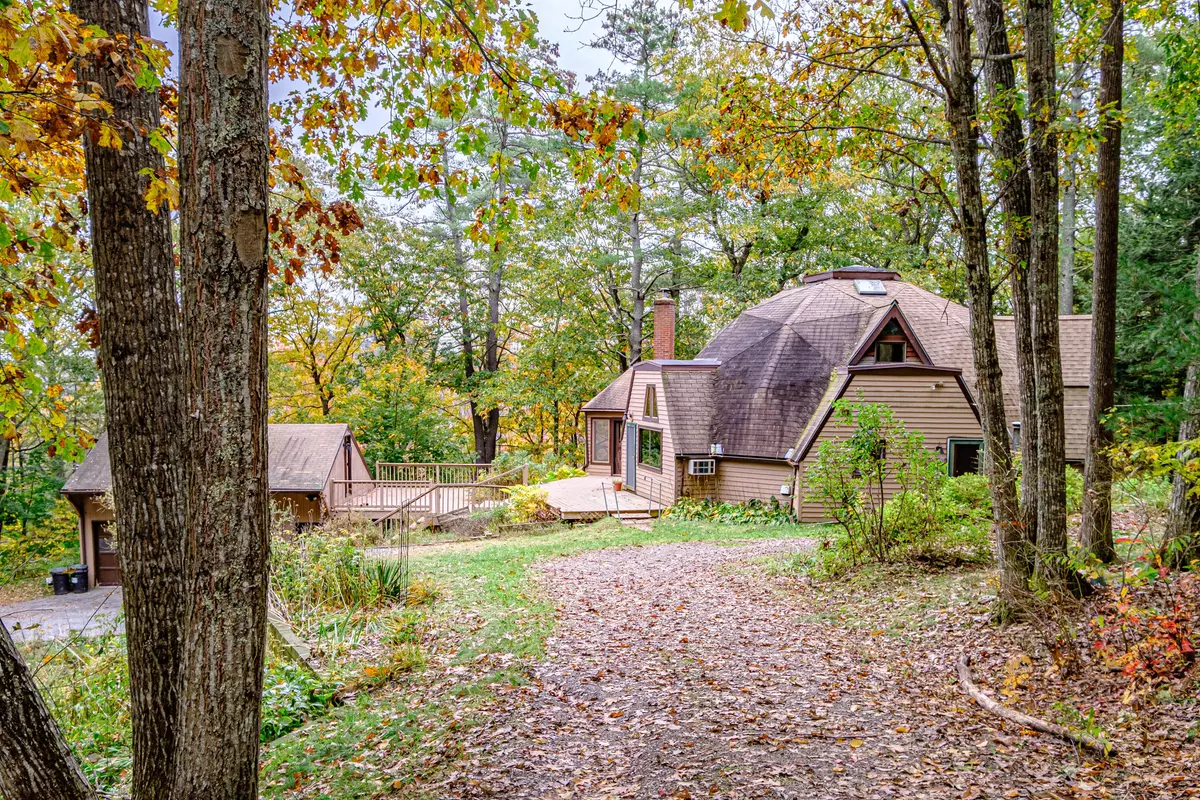Bought with Vallee Harwood & Blouin Real Estate
$280,000
$275,000
1.8%For more information regarding the value of a property, please contact us for a free consultation.
345 ME-133 Winthrop, ME 04364
3 Beds
2 Baths
1,248 SqFt
Key Details
Sold Price $280,000
Property Type Residential
Sub Type Single Family Residence
Listing Status Sold
Square Footage 1,248 sqft
MLS Listing ID 1576933
Sold Date 01/11/24
Style Contemporary,Other Style
Bedrooms 3
Full Baths 2
HOA Y/N No
Abv Grd Liv Area 1,248
Originating Board Maine Listings
Year Built 1985
Annual Tax Amount $3,971
Tax Year 2023
Lot Size 1.700 Acres
Acres 1.7
Property Description
Step inside a one-of-a-kind Geodesic dome house that exudes character and charm. Towering ceilings & open floor plan create an inviting and spacious living environment.
Nestled atop a hillside, overlooking Maranacook Lake and approximately 1 mile from the public beach, this hidden gem boasts more space than meets the eye, with three generously-sized bedrooms and 2 baths. Stay cozy year-round with a central woodstove & efficient monitor heating system.
Original retro style adds a touch of authenticity and nostalgia to your living space.
Your outdoor oasis awaits, complete with a large deck, panoramic 3-season sunroom, private yard and mature gardens. The two-car garage with ample room above, ready to accommodate all your treasures. Enjoy quality of life overlooking the lake in this unique & affordable Maine home.
Location
State ME
County Kennebec
Zoning RES
Direction From Downtown Winthrop head up Rt. 133 West side of Maranacook Lake. Turn left onto Stone Hill Drive after intersection of Rt. 41. Top of Stone Hill Drive - turn left onto gravel driveway. House at bottom of driveway.
Body of Water Maranacook Lake
Rooms
Basement None, Not Applicable
Master Bedroom First
Bedroom 2 First
Bedroom 3 Second
Living Room First
Dining Room First Cathedral Ceiling, Skylight, Dining Area
Kitchen First Island, Pantry2, Eat-in Kitchen
Interior
Interior Features 1st Floor Bedroom, Bathtub, One-Floor Living, Pantry, Shower, Storage, Primary Bedroom w/Bath
Heating Stove, Direct Vent Heater, Baseboard
Cooling None, A/C Units, Multi Units
Fireplace No
Appliance Wall Oven, Refrigerator, Dishwasher, Cooktop
Laundry Laundry - 1st Floor, Main Level
Exterior
Garage 1 - 4 Spaces, Gravel, Paved, On Site, Detached, Storage
Garage Spaces 2.0
Waterfront Description Lake
View Y/N Yes
View Scenic, Trees/Woods
Roof Type Shingle
Porch Deck, Glass Enclosed
Garage Yes
Building
Lot Description Rolling Slope, Landscaped, Wooded, Near Public Beach, Near Shopping, Near Town
Foundation Slab
Sewer Private Sewer, Septic Existing on Site
Water Private, Well
Architectural Style Contemporary, Other Style
Structure Type Wood Siding,Clapboard,Wood Frame
Others
Energy Description Wood, K-1Kerosene, Electric
Financing FHA
Read Less
Want to know what your home might be worth? Contact us for a FREE valuation!

Our team is ready to help you sell your home for the highest possible price ASAP







