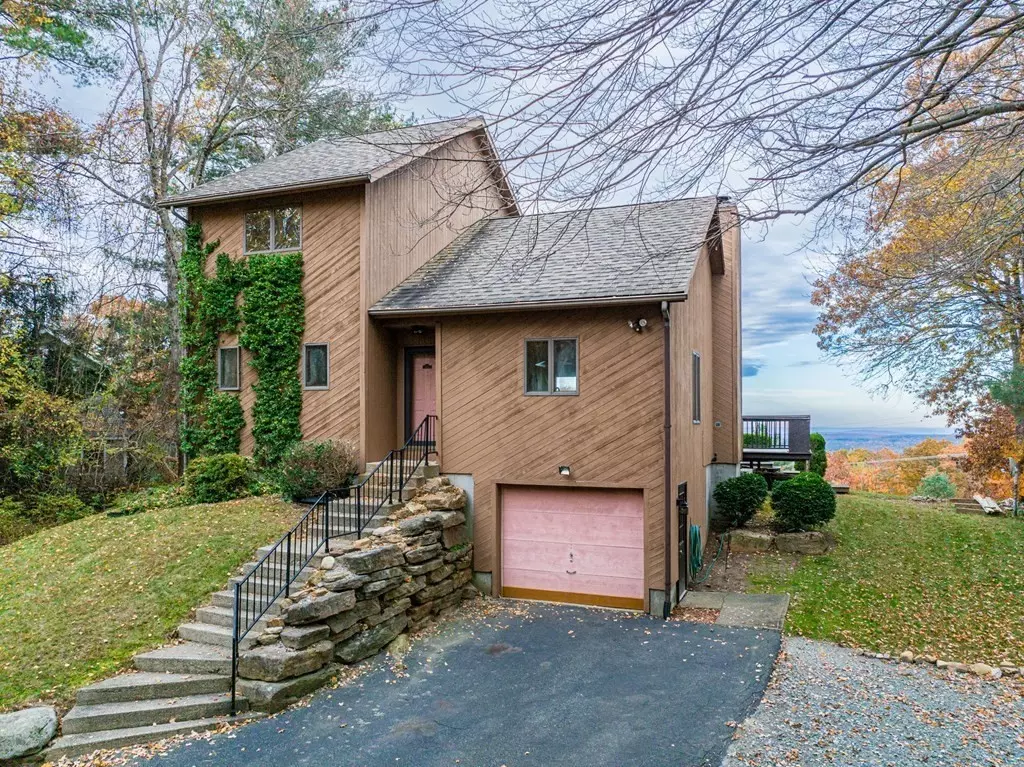$475,000
$449,900
5.6%For more information regarding the value of a property, please contact us for a free consultation.
1222 Dunhamtown Brimfield Rd Brimfield, MA 01010
3 Beds
2.5 Baths
1,464 SqFt
Key Details
Sold Price $475,000
Property Type Single Family Home
Sub Type Single Family Residence
Listing Status Sold
Purchase Type For Sale
Square Footage 1,464 sqft
Price per Sqft $324
MLS Listing ID 73178372
Sold Date 01/05/24
Style Contemporary
Bedrooms 3
Full Baths 2
Half Baths 1
HOA Y/N false
Year Built 1992
Annual Tax Amount $5,196
Tax Year 2023
Lot Size 5.650 Acres
Acres 5.65
Property Description
Spectacular view across the Pioneer Valley to the Berkshires! Homes with this view don't come on the market often. You will fall in love with this open floor plan home. The kitchen, dining and great room with fireplace and cathedral ceiling is all about gathering and taking in the view. The kitchen includes all appliances and allows for preparing meals while enjoying time with family and friends. There is a convenient guest half bath on the first floor. The first floor main bedroom with full bath allows you to wake up each morning to the view and has direct access out to the deck. 1st floor laundry. Upstairs is ideal for family and guests to have their own space with an open loft, 2 spacious bedrooms and a full bath. A beautiful home in a serene setting with an amazing view! Don't miss out on this unique opportunity, see it today. Open house, Sunday, November 12th from 12:00 - 2:00.
Location
State MA
County Hampden
Zoning r
Direction Take Rt 20 to St. Clair Road. St. Clair Road turns into Dunhamtown Brimfield Rd. Home on left.
Rooms
Basement Full, Walk-Out Access, Interior Entry, Garage Access, Concrete
Primary Bedroom Level First
Kitchen Kitchen Island, Breakfast Bar / Nook, Open Floorplan
Interior
Interior Features Loft
Heating Baseboard, Oil
Cooling Ductless
Flooring Tile, Carpet, Laminate, Flooring - Wall to Wall Carpet
Fireplaces Number 1
Fireplaces Type Living Room
Appliance Range, Dishwasher, Refrigerator, Washer, Dryer, Utility Connections for Electric Range, Utility Connections for Electric Dryer
Laundry First Floor, Washer Hookup
Exterior
Exterior Feature Deck
Garage Spaces 1.0
Community Features Walk/Jog Trails
Utilities Available for Electric Range, for Electric Dryer, Washer Hookup
Waterfront false
View Y/N Yes
View Scenic View(s)
Roof Type Shingle
Total Parking Spaces 8
Garage Yes
Building
Lot Description Wooded
Foundation Concrete Perimeter
Sewer Private Sewer
Water Private
Others
Senior Community false
Read Less
Want to know what your home might be worth? Contact us for a FREE valuation!

Our team is ready to help you sell your home for the highest possible price ASAP
Bought with Maria Christina Wichert • RE/MAX Connections - Belchertown






