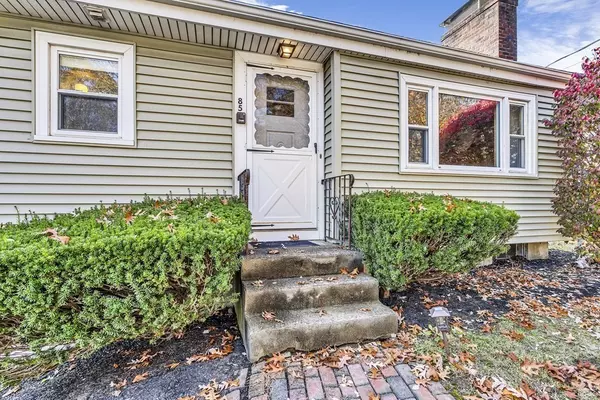$400,000
$450,000
11.1%For more information regarding the value of a property, please contact us for a free consultation.
85 Oak Hill Road Southborough, MA 01772
2 Beds
1 Bath
1,300 SqFt
Key Details
Sold Price $400,000
Property Type Single Family Home
Sub Type Single Family Residence
Listing Status Sold
Purchase Type For Sale
Square Footage 1,300 sqft
Price per Sqft $307
MLS Listing ID 73179887
Sold Date 01/10/24
Style Ranch
Bedrooms 2
Full Baths 1
HOA Y/N false
Year Built 1953
Annual Tax Amount $5,770
Tax Year 2023
Lot Size 0.600 Acres
Acres 0.6
Property Sub-Type Single Family Residence
Property Description
GREAT NEW PRICE! WONDERFUL ESTATE SALE RANCH w-Past&Recent Updates, Level 1/2 ACRE+ w-IMMENSE BACK YARD~Trees for privacy! Spacious LIV.RM.w- PELLET STOVE insert(w-Chimney Cap), &pretty PictureWindow w-Side Windows too! - HARDWD UNDER CARPET...Opens to updated Light OAK CABINET KITCH. w-Cabinet-ROLL OUTS~Abundant Counter Space,White Appl. - Nice Side door out&to backyrd. Primary Bedrm & 2nd Bedrm w-HARDWOOD FLRS. 1 Full Bath with tiled walls! Heated Lower Level~Family room/Office/Game area... Laundry there too..&Access to 1 Car Garage. UPDATES: Architectural Roof/New Oil Tank 6/2023/Thermopane Windows/Warm Air Lennox Furnace appears to be@20yrs. NEW 3 BEDROOM SEPTIC DESIGN & INSTALL COST QUOTES IN HAND~ BUYER to do-CURRENTLY MA is offering up to $6K TAX CREDIT to OWNER OCCUPIED. Sought after Public &Private Schools, Easy commuter locale to Rt.9,495, Shopping, Turnpike,&Commuter Rail. Bring your few cosmetics~charming home! Many options &Possible for Renovation/Buy Down Loan Program!
Location
State MA
County Worcester
Zoning res
Direction Rt.9 to Oak Hill(Corner of Walgreens),OR Oregon Rd. to Oak Hill-WISHING WELL on left of house
Rooms
Family Room Lighting - Sconce
Basement Full, Partially Finished, Interior Entry, Garage Access, Concrete
Primary Bedroom Level First
Dining Room Flooring - Hardwood
Kitchen Flooring - Vinyl, Countertops - Upgraded, Cabinets - Upgraded, Exterior Access, Open Floorplan, Recessed Lighting
Interior
Heating Forced Air, Oil, Pellet Stove
Cooling None
Flooring Carpet, Hardwood
Fireplaces Number 1
Appliance Range, Dishwasher, Microwave, Refrigerator, Washer, Dryer, Utility Connections for Electric Range, Utility Connections for Electric Dryer
Laundry In Basement, Washer Hookup
Exterior
Exterior Feature Rain Gutters, Storage, Screens, Stone Wall
Garage Spaces 1.0
Community Features Shopping, Medical Facility, Highway Access, House of Worship, Private School, Public School, T-Station
Utilities Available for Electric Range, for Electric Dryer, Washer Hookup
Roof Type Shingle
Total Parking Spaces 5
Garage Yes
Building
Lot Description Wooded, Level
Foundation Concrete Perimeter
Sewer Private Sewer
Water Public
Architectural Style Ranch
Schools
High Schools Algonquin
Others
Senior Community false
Acceptable Financing Contract
Listing Terms Contract
Read Less
Want to know what your home might be worth? Contact us for a FREE valuation!

Our team is ready to help you sell your home for the highest possible price ASAP
Bought with Lisa Paulette • Berkshire Hathaway HomeServices Commonwealth Real Estate






