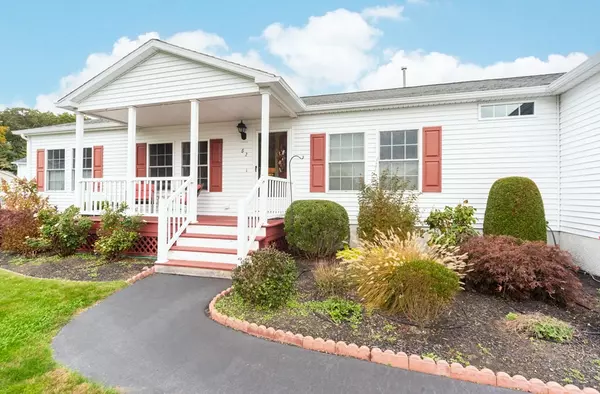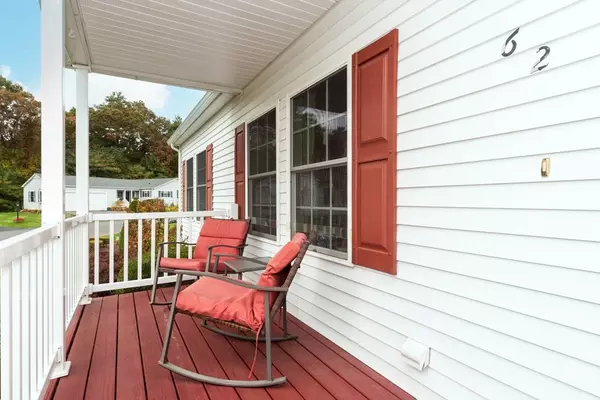$435,501
$430,000
1.3%For more information regarding the value of a property, please contact us for a free consultation.
62 Fieldstone Cir Bridgewater, MA 02324
2 Beds
2 Baths
1,500 SqFt
Key Details
Sold Price $435,501
Property Type Single Family Home
Sub Type Single Family Residence
Listing Status Sold
Purchase Type For Sale
Square Footage 1,500 sqft
Price per Sqft $290
Subdivision Stone Meadow
MLS Listing ID 73173753
Sold Date 01/08/24
Style Ranch
Bedrooms 2
Full Baths 2
HOA Fees $891/mo
HOA Y/N true
Year Built 2011
Tax Year 2023
Property Description
OFFER DEADLINE MONDAY 11/30 @5PM WITH AN ANSWER BY TUESDAY!! Nestled in a cul-de sac in the highly sought after Stone Meadow Estates is this updated two bedroom/two bath home. Step inside and enjoy the open floor plan that is perfect for entertaining! Gleaming hardwood floors in the LR and DR, beautiful and spacious tile kitchen with desk area, plenty of cabinets and pantry. Main bedroom with large walk-in closet and full bath with walk-in shower. Second bedroom and full bath is tucked away off of the kitchen for privacy. Four season room with sliders to a great 12x18 wood deck and "Sunsetter Awninig that is surrounded by mature foliage to enjoy the morning coffee! The oversized 2 car garage allows for ample storage, newer floors and a Generac generator that runs the home in the event of a power outage. This beautiful home has everything you've been looking for! Move in ready and take advantage of all this great Community has to offer!!
Location
State MA
County Plymouth
Zoning 55+
Direction Plain St to Stone Meadow Dr, left on Fieldstone Circle to #62
Rooms
Primary Bedroom Level First
Dining Room Vaulted Ceiling(s), Flooring - Hardwood
Kitchen Flooring - Stone/Ceramic Tile, Dining Area, Pantry, Recessed Lighting
Interior
Interior Features Sun Room
Heating Forced Air, Natural Gas
Cooling Central Air
Flooring Wood, Tile, Carpet
Appliance Range, Dishwasher, Microwave, Refrigerator, Washer, Dryer
Laundry First Floor
Exterior
Exterior Feature Porch, Deck - Wood, Rain Gutters, Sprinkler System
Garage Spaces 2.0
Community Features Shopping, Park, Walk/Jog Trails, Golf, House of Worship, T-Station
Roof Type Shingle
Total Parking Spaces 2
Garage Yes
Building
Lot Description Cul-De-Sac, Wooded
Foundation Other
Sewer Public Sewer
Water Public
Others
Senior Community false
Acceptable Financing Contract
Listing Terms Contract
Read Less
Want to know what your home might be worth? Contact us for a FREE valuation!

Our team is ready to help you sell your home for the highest possible price ASAP
Bought with Team Flynn • Boston Connect Real Estate






