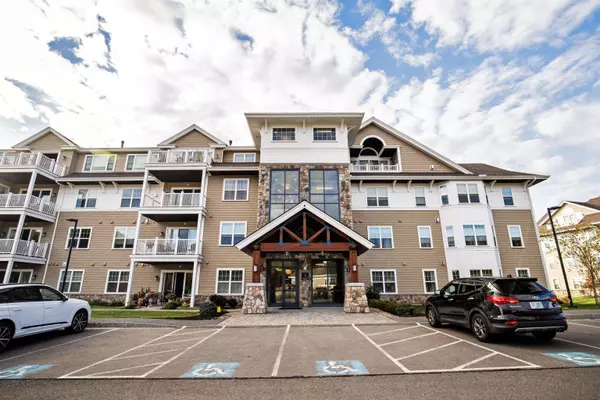Bought with Phil Harasek • Keller Williams Gateway Realty/Salem
$545,000
$545,000
For more information regarding the value of a property, please contact us for a free consultation.
5 Longview DR #108 Atkinson, NH 03811
2 Beds
2 Baths
1,394 SqFt
Key Details
Sold Price $545,000
Property Type Condo
Sub Type Condo
Listing Status Sold
Purchase Type For Sale
Square Footage 1,394 sqft
Price per Sqft $390
Subdivision Atkinson Heights
MLS Listing ID 4976317
Sold Date 01/08/24
Style Garden
Bedrooms 2
Full Baths 1
Three Quarter Bath 1
Construction Status Existing
HOA Fees $429/mo
Year Built 2020
Annual Tax Amount $5,400
Tax Year 2022
Property Description
Barely lived in and now available for resale, this immaculate 2-bedroom first-floor condo is move-in ready and situated within the prestigious Atkinson Heights Condo Development. This luxurious 55+ community is perched along the scenic 17th fairway of The Atkinson Resort & Country Club and has been thoughtfully designed to enhance your lifestyle with ultimate convenience. The open and single-level layout boasts exquisite high-end finishes, including custom built-ins, a spacious walk-in tile shower, crown moldings, under-cabinet lighting, and a stylish tile backsplash, just to mention a few. With two designated parking spots – one in the garage and another in the parking lot – you'll find ample space for your vehicles, and the garage even provides extra storage capacity for your personal belongings. There is also ample parking for visitors! Atkinson Heights offers more than just a luxurious condo; it presents a lifestyle that awaits you. From the clubhouse (currently under construction) to the convenient dog-wash room and the amenities of The Country Club, which features exceptional dining and golfing, you'll find all your desires fulfilled right within the community. This development will be comprised of a total of 288 units spread across nine buildings, with two already completed and one nearly sold out. Now is the perfect opportunity to embrace the unmatched luxury of Atkinson Heights, where downsizing takes on a whole new meaning.
Location
State NH
County Nh-rockingham
Area Nh-Rockingham
Zoning Residential
Interior
Interior Features Dining Area, Fireplace - Gas, Fireplaces - 1, Kitchen Island, Primary BR w/ BA, Walk-in Closet, Laundry - 1st Floor
Heating Gas - Natural
Cooling Central AC
Flooring Carpet, Hardwood, Tile
Exterior
Exterior Feature Vinyl Siding
Garage Under
Garage Spaces 1.0
Garage Description Assigned, Garage, Parking Spaces 2, Visitor
Utilities Available Cable - Available
Amenities Available Club House, Storage - Indoor, Landscaping, Elevator, Snow Removal, Trash Removal
Roof Type Shingle - Asphalt
Building
Lot Description Condo Development
Story 1
Foundation Concrete
Sewer Public
Water Public
Construction Status Existing
Read Less
Want to know what your home might be worth? Contact us for a FREE valuation!

Our team is ready to help you sell your home for the highest possible price ASAP







