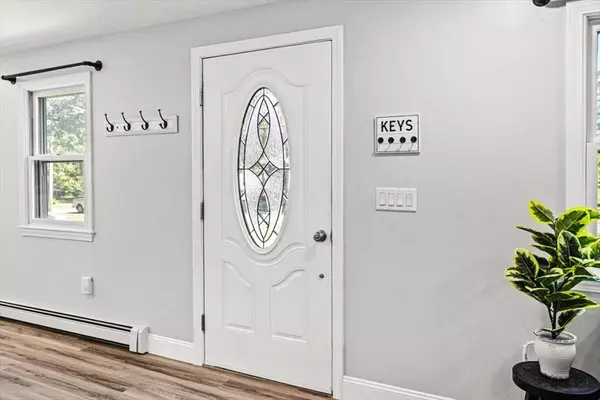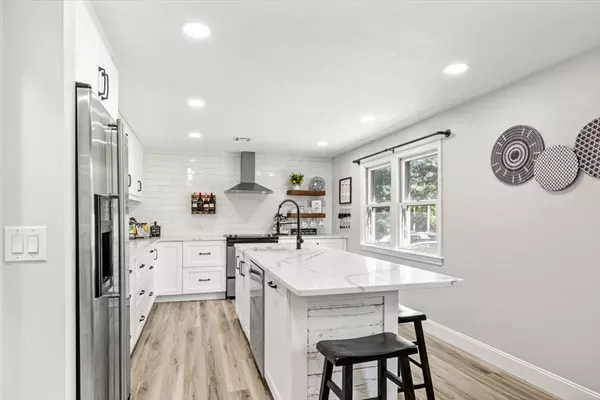$610,000
$609,900
For more information regarding the value of a property, please contact us for a free consultation.
223 E. Washington Street Hanson, MA 02341
3 Beds
2 Baths
1,627 SqFt
Key Details
Sold Price $610,000
Property Type Single Family Home
Sub Type Single Family Residence
Listing Status Sold
Purchase Type For Sale
Square Footage 1,627 sqft
Price per Sqft $374
MLS Listing ID 73167251
Sold Date 01/05/24
Bedrooms 3
Full Baths 2
HOA Y/N false
Year Built 1975
Annual Tax Amount $5,357
Tax Year 2023
Lot Size 0.690 Acres
Acres 0.69
Property Description
Back on Market due to cold feet! This beautiful split level gem has been thoughtfully and tastefully remodeled with beautiful finishes throughout. The kitchen has been transformed featuring new white cabinetry, quartz counters and center island, subway tile backsplash, pantry area and stainless appliances. Both full baths include tiled showers and new vanities. The living room features a new custom wooden accent wall, open dining area and small deck for easy access to the grill. Three bedrooms up, and a lower level family room and laundry room round out this gorgeous home. All new flooring, central air conditioning, recessed lighting, ceiling fans, a freshly painted interior, two car garage and so much more. All the work has been done- do not miss this home!
Location
State MA
County Plymouth
Zoning Res. A
Direction Route 58 to East Washington Street.
Rooms
Family Room Recessed Lighting
Basement Partial, Crawl Space, Finished, Walk-Out Access, Interior Entry
Primary Bedroom Level Second
Dining Room Recessed Lighting
Kitchen Countertops - Stone/Granite/Solid, Cabinets - Upgraded, Recessed Lighting
Interior
Heating Central, Forced Air, Oil
Cooling Central Air
Appliance Range, Dishwasher, Refrigerator, Utility Connections for Electric Range
Laundry In Basement, Washer Hookup
Exterior
Exterior Feature Deck
Garage Spaces 2.0
Community Features Public Transportation, Shopping, Park, Walk/Jog Trails, Golf, Public School, T-Station
Utilities Available for Electric Range, Washer Hookup
Roof Type Shingle
Total Parking Spaces 4
Garage Yes
Building
Lot Description Wooded
Foundation Concrete Perimeter
Sewer Private Sewer
Water Public
Schools
Elementary Schools Indian Head
Middle Schools Hanson Middle
High Schools Whitman-Hanson
Others
Senior Community false
Acceptable Financing Contract
Listing Terms Contract
Read Less
Want to know what your home might be worth? Contact us for a FREE valuation!

Our team is ready to help you sell your home for the highest possible price ASAP
Bought with Korey Welch • Boom Realty






