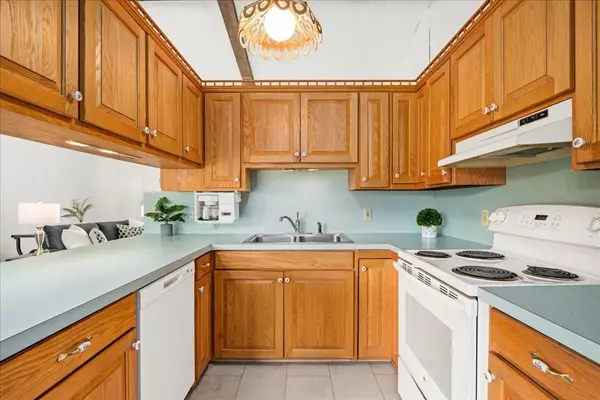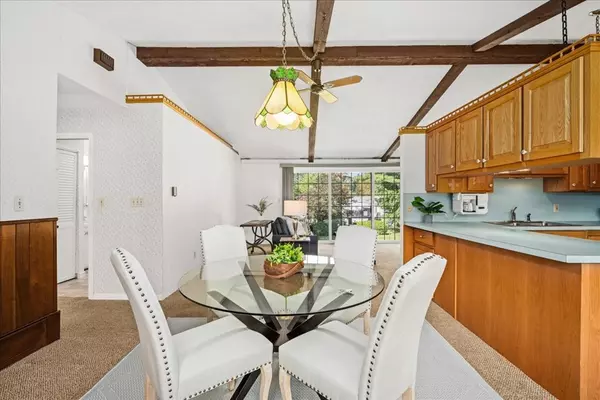$427,500
$435,000
1.7%For more information regarding the value of a property, please contact us for a free consultation.
320 Pakachoag Street Auburn, MA 01501
4 Beds
3 Baths
1,748 SqFt
Key Details
Sold Price $427,500
Property Type Single Family Home
Sub Type Single Family Residence
Listing Status Sold
Purchase Type For Sale
Square Footage 1,748 sqft
Price per Sqft $244
MLS Listing ID 73167620
Sold Date 12/28/23
Style Ranch
Bedrooms 4
Full Baths 3
HOA Y/N false
Year Built 1973
Annual Tax Amount $6,125
Tax Year 2023
Lot Size 0.310 Acres
Acres 0.31
Property Description
Welcome to 320 Pakachoag Street. This beautiful and spacious ranch-style home combines the convenience of single-level living with the versatility of a lower-level in-law unit. The first floor boasts an open floor plan, featuring a kitchen, dining area, a fireplaced living room with large windows that flood the space with natural light. Additionally, there are three 1st floor bedrooms, 2 full baths and 1st floor laundry. The lower level offers a walk-out in-law apartment complete with a kitchen that opens to a living room. There is also a 4th bedroom as well as a 3rd bathroom. In addition to the living spaces, the lower level also offers a workshop and ample storage option including a cedar closet. Other desirable features of this home include a two-car garage with storage space above, more closet space, and a side door entry. The amazing yard is perfect for entertaining families or pets alike. Great location, near schools, major highways (290 and MAPIKE)
Location
State MA
County Worcester
Zoning res
Direction Millbury St to Pakachoag;
Rooms
Family Room Flooring - Wall to Wall Carpet
Basement Finished, Walk-Out Access, Concrete
Primary Bedroom Level First
Dining Room Beamed Ceilings, Flooring - Wall to Wall Carpet, Lighting - Overhead
Kitchen Flooring - Stone/Ceramic Tile, Lighting - Overhead
Interior
Interior Features Bathroom - Full, Bathroom - With Shower Stall, Closet - Linen, In-Law Floorplan, Kitchen, Bathroom
Heating Electric
Cooling None
Flooring Tile, Vinyl, Carpet, Flooring - Wall to Wall Carpet, Flooring - Vinyl
Fireplaces Number 1
Fireplaces Type Living Room
Appliance Dishwasher, Countertop Range, Refrigerator, Washer, Dryer, Utility Connections for Electric Range, Utility Connections for Electric Dryer
Laundry First Floor, Washer Hookup
Exterior
Exterior Feature Rain Gutters
Garage Spaces 2.0
Community Features Shopping, Park, Golf, Medical Facility, Highway Access, House of Worship, Public School
Utilities Available for Electric Range, for Electric Dryer, Washer Hookup
Waterfront false
View Y/N Yes
View Scenic View(s)
Roof Type Shingle
Total Parking Spaces 2
Garage Yes
Building
Lot Description Cleared, Gentle Sloping, Level
Foundation Concrete Perimeter
Sewer Public Sewer
Water Public
Others
Senior Community false
Read Less
Want to know what your home might be worth? Contact us for a FREE valuation!

Our team is ready to help you sell your home for the highest possible price ASAP
Bought with Gabrielle Demac • Real Broker MA, LLC






