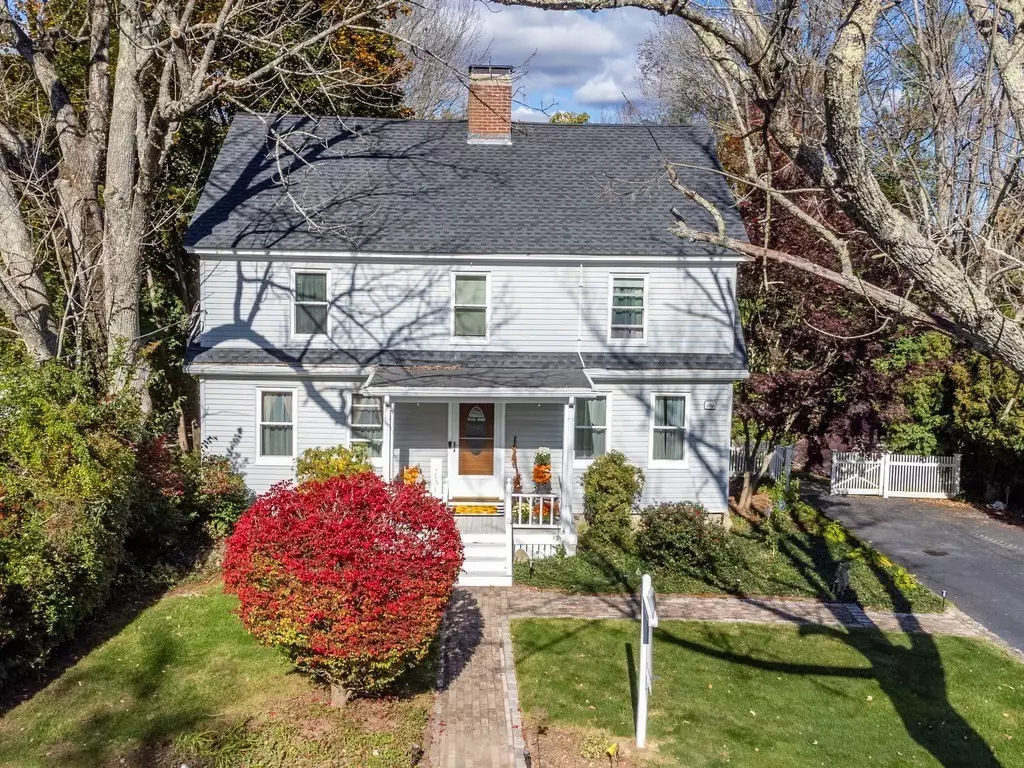$530,000
$525,000
1.0%For more information regarding the value of a property, please contact us for a free consultation.
13 Sunset Ave West Bridgewater, MA 02379
4 Beds
2 Baths
2,074 SqFt
Key Details
Sold Price $530,000
Property Type Single Family Home
Sub Type Single Family Residence
Listing Status Sold
Purchase Type For Sale
Square Footage 2,074 sqft
Price per Sqft $255
MLS Listing ID 73173631
Sold Date 12/29/23
Style Antique
Bedrooms 4
Full Baths 2
HOA Y/N false
Year Built 1780
Annual Tax Amount $5,464
Tax Year 2023
Lot Size 0.460 Acres
Acres 0.46
Property Description
This lovingly maintained home is filled with charm and character. The curb appeal starts with mature plantings, an adorable front porch, a paved double driveway leading to a white picket vinyl fence to the backyard. The first level boasts an open kitchen/dining room with a walk in pantry and gleaming hardwood floors with an antique bee hive oven and fireplace converted to a wood stove. The dining area leads through the slider to the covered back deck overlooking the fenced in backyard with two storage sheds. The office/study features beautiful built-ins and wall to wall carpeting. The carpeted living room features a Rumford style fireplace. The laundry is located on the first floor in the full bathroom. The second floor features 4 bedrooms with beautiful hardwoods throughout plus a large walk-through closet and another full bath. The home includes all appliances as well as washer and dryer. Located on a side street near walking trails, shopping, rt 24 & comm rail.
Location
State MA
County Plymouth
Zoning res
Direction N. Elm to Sunset Ave
Rooms
Basement Unfinished
Primary Bedroom Level Second
Dining Room Wood / Coal / Pellet Stove, Closet, Flooring - Hardwood, Deck - Exterior, Open Floorplan, Slider
Kitchen Breakfast Bar / Nook
Interior
Interior Features Closet/Cabinets - Custom Built, Office
Heating Baseboard
Cooling Central Air
Flooring Carpet, Hardwood, Flooring - Wall to Wall Carpet
Fireplaces Number 2
Fireplaces Type Living Room
Appliance Range, Dishwasher, Microwave, Refrigerator, Washer, Dryer, Utility Connections for Electric Oven
Laundry Bathroom - Full, First Floor
Exterior
Exterior Feature Porch, Deck - Wood
Community Features Shopping, Walk/Jog Trails, Medical Facility, Bike Path, Conservation Area, Highway Access, House of Worship, Private School, Public School
Utilities Available for Electric Oven
Total Parking Spaces 4
Garage No
Building
Foundation Concrete Perimeter, Stone
Sewer Private Sewer
Water Public
Others
Senior Community false
Read Less
Want to know what your home might be worth? Contact us for a FREE valuation!

Our team is ready to help you sell your home for the highest possible price ASAP
Bought with Steven Adams • Goodwin Realty Group, LLC






