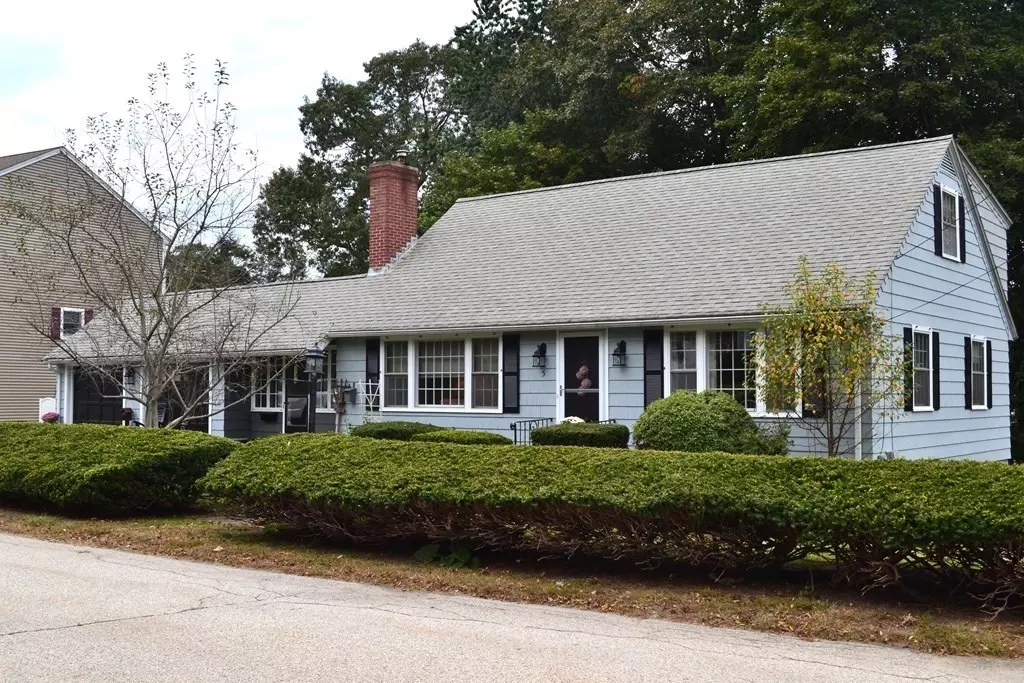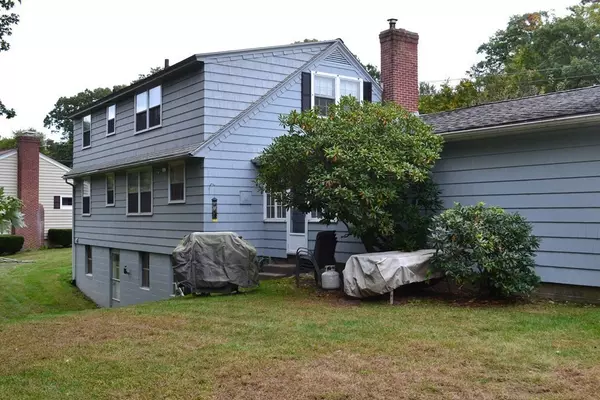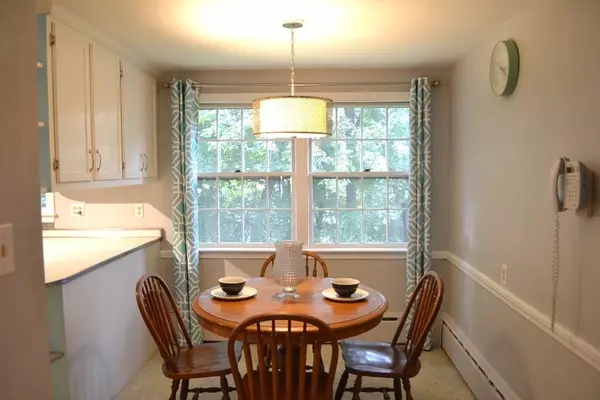$475,000
$484,900
2.0%For more information regarding the value of a property, please contact us for a free consultation.
5 Arrowhead Avenue Auburn, MA 01501
4 Beds
2 Baths
1,781 SqFt
Key Details
Sold Price $475,000
Property Type Single Family Home
Sub Type Single Family Residence
Listing Status Sold
Purchase Type For Sale
Square Footage 1,781 sqft
Price per Sqft $266
MLS Listing ID 73169703
Sold Date 12/26/23
Style Cape
Bedrooms 4
Full Baths 2
HOA Y/N false
Year Built 1959
Annual Tax Amount $6,111
Tax Year 2023
Lot Size 0.280 Acres
Acres 0.28
Property Description
Charming four bedroom cape in convenient neighborhood. Flexible floor plan consists of three bedrooms and a full bath on second floor. The fourth bedroom is on the first floor and could be a den, office, or playroom. A nice sized dinning room has a large closet for storage, large windows and could be used a fifth bedroom with access to the second full bath for extended family. Living room with fireplace, large windows and hardwood floors. Eat-in kitchen. Two car attached garage with large mud room. Unfinished walk-out basement with second fireplace would make a great family room. Quality construction.
Location
State MA
County Worcester
Zoning RA
Direction Rt 12 to Church to Arrowhead Ave.
Rooms
Basement Full, Walk-Out Access, Concrete, Unfinished
Primary Bedroom Level Second
Dining Room Flooring - Hardwood
Interior
Interior Features Mud Room
Heating Baseboard, Oil
Cooling None
Fireplaces Number 2
Fireplaces Type Living Room
Appliance Oven, Dishwasher, Countertop Range, Refrigerator, Washer, Dryer, Utility Connections for Electric Range, Utility Connections for Electric Oven
Laundry In Basement
Exterior
Garage Spaces 2.0
Community Features Public Transportation, Shopping, Tennis Court(s), Park, Walk/Jog Trails, Golf, Medical Facility, Laundromat, Highway Access, Public School
Utilities Available for Electric Range, for Electric Oven
Waterfront false
Total Parking Spaces 4
Garage Yes
Building
Foundation Block
Sewer Public Sewer
Water Public
Others
Senior Community false
Acceptable Financing Contract
Listing Terms Contract
Read Less
Want to know what your home might be worth? Contact us for a FREE valuation!

Our team is ready to help you sell your home for the highest possible price ASAP
Bought with Sandra Bosnakis • RE/MAX Vision






