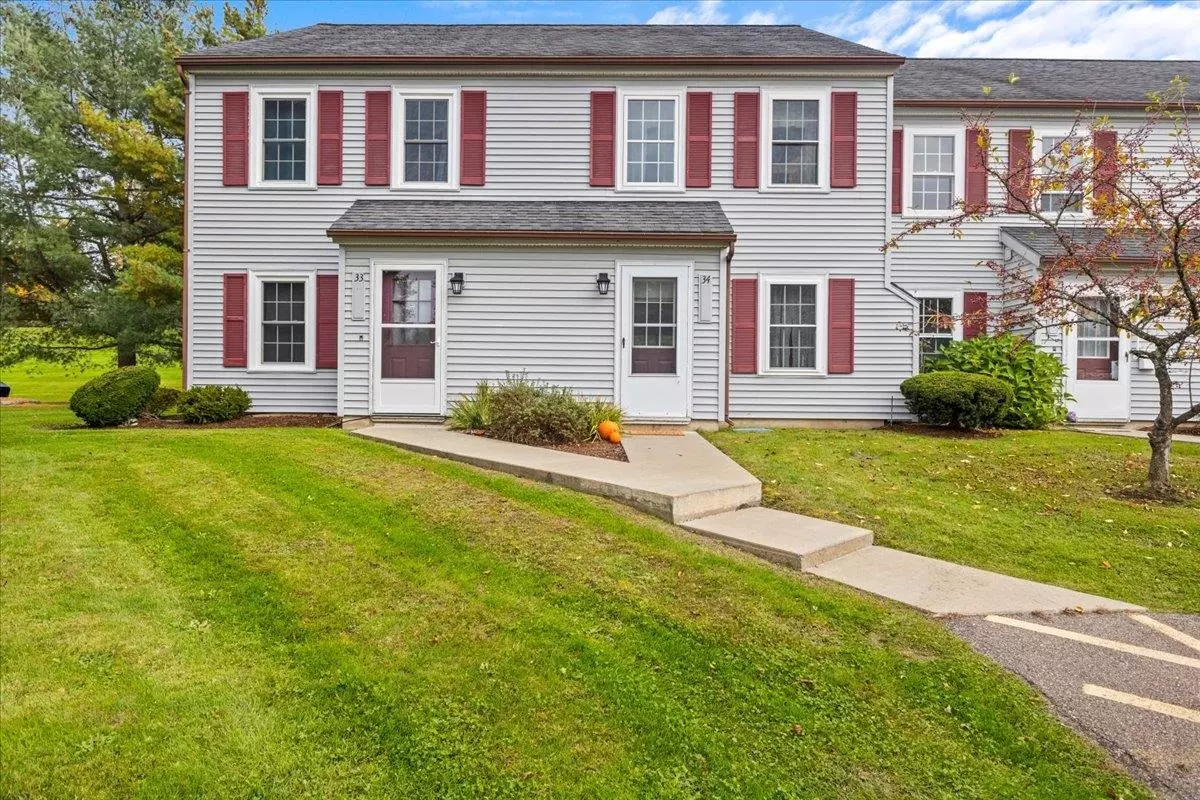Bought with The Malley Group • KW Vermont
$310,000
$310,000
For more information regarding the value of a property, please contact us for a free consultation.
36 Brickyard RD #34 Essex Junction, VT 05452
2 Beds
2 Baths
1,064 SqFt
Key Details
Sold Price $310,000
Property Type Condo
Sub Type Condo
Listing Status Sold
Purchase Type For Sale
Square Footage 1,064 sqft
Price per Sqft $291
MLS Listing ID 4975304
Sold Date 12/15/23
Style Townhouse
Bedrooms 2
Full Baths 1
Half Baths 1
Construction Status Existing
HOA Fees $235/mo
Year Built 1985
Annual Tax Amount $4,280
Tax Year 2023
Property Description
Well maintained and updated Eastcreek townhome in a great Essex Junction community. This 2 bedroom 1 1/2 bathroom home provides maintenance free living with some added amenities like a community pool and tennis courts. Townhome offers an open floor plan with the kitchen opening to the living and dining area. Kitchen has stainless steel appliances and ceramic tile floors with radiant floor heat, a nice treat in the Vermont winters! Living and dining area have vinyl flooring and a slider that leads out to your private deck. Windows and slider have recently been replaced. Kerosene fireplace in the living rooms adds to the cozy warmth of the space. 1/2 bathroom downstairs has been updated. Upstairs you can find 2 spacious bedrooms and a full bathroom. Laundry is also located in the unit on the second floor. Unit includes a carport area. Located in a convenient location close to parks, schools, shopping and restaurants! Showings begin 10/27.
Location
State VT
County Vt-chittenden
Area Vt-Chittenden
Zoning Multi-Family Res 1
Rooms
Basement None
Interior
Interior Features Central Vacuum, Ceiling Fan, Dining Area, Fireplaces - 1, Living/Dining, Laundry - 2nd Floor
Heating Electric, Kerosene
Cooling None
Flooring Ceramic Tile, Laminate, Vinyl
Equipment Smoke Detector
Exterior
Exterior Feature Vinyl
Garage Carport
Garage Spaces 1.0
Garage Description Assigned, On-Site, Parking Spaces 1, Paved
Community Features Other - See Remarks, Pets - Allowed
Utilities Available Cable, Internet - Cable
Amenities Available Building Maintenance, Master Insurance, Landscaping, Common Acreage, Pool - In-Ground, Snow Removal, Tennis Court, Trash Removal
Roof Type Shingle
Building
Lot Description Condo Development, Curbing, Landscaped, Level, Open, Sidewalks, Street Lights, Trail/Near Trail, Walking Trails
Story 2
Foundation Slab - Concrete
Sewer Public
Water Public
Construction Status Existing
Schools
Elementary Schools Summit Street School
Middle Schools Albert D. Lawton Intermediate
High Schools Essex High
School District Essex Westford School District
Read Less
Want to know what your home might be worth? Contact us for a FREE valuation!

Our team is ready to help you sell your home for the highest possible price ASAP







