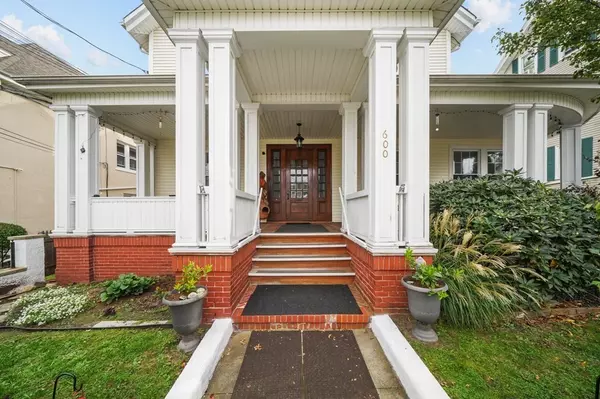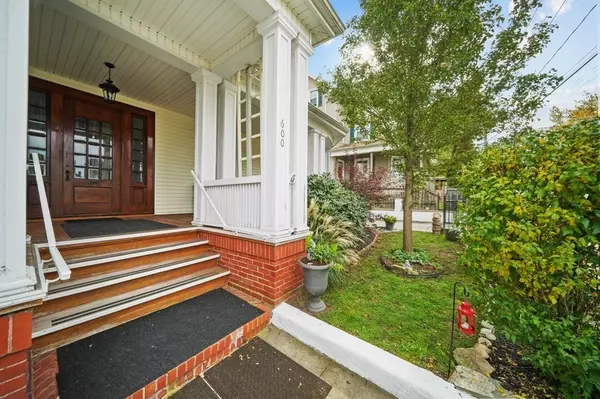$615,000
$639,900
3.9%For more information regarding the value of a property, please contact us for a free consultation.
600 Broadway Fall River, MA 02724
5 Beds
4.5 Baths
4,121 SqFt
Key Details
Sold Price $615,000
Property Type Multi-Family
Sub Type 3 Family
Listing Status Sold
Purchase Type For Sale
Square Footage 4,121 sqft
Price per Sqft $149
MLS Listing ID 73176008
Sold Date 12/15/23
Bedrooms 5
Full Baths 4
Half Baths 1
Year Built 1914
Annual Tax Amount $6,041
Tax Year 2023
Lot Size 6,534 Sqft
Acres 0.15
Property Sub-Type 3 Family
Property Description
Welcome to this unique multi-family home! This property offers an opportunity for generating income for investors or help cut costs as an Owner Occupant. This home has been well-maintained from the hardwood flooring to the finer woodwork details and stained glass windows. One unit has been fully updated as a deluxe one bedroom apartment with mini-split A/C units. The second floor unit features 3 King-sized bedrooms, full kitchen, and a double parlor. The walk-up attic features many dormered windows, full ceiling heigh, and fully intact plaster walls and ceilings, that has potential to be renovated into a 4th unit. When entering the enclosed front porch, you get the feeling of being in front of an Inn with space for many guests to share. This multi-family home is conveniently located near schools, parks, shopping centers, public transportation, and highway access. This home doesn't require a thing to be occupied and will be delivered vacant to be rented right away! Come see this gem!
Location
State MA
County Bristol
Area Globe Village
Zoning R-4
Direction Use GPS
Rooms
Basement Full, Partially Finished
Interior
Interior Features Mudroom, Other (See Remarks), Unit 1(Bathroom With Tub & Shower), Unit 3(Ceiling Fans), Unit 1 Rooms(Living Room, Kitchen), Unit 2 Rooms(Living Room, Kitchen), Unit 3 Rooms(Living Room, Dining Room, Kitchen, Loft, Office/Den)
Heating Unit 1(Hot Water Baseboard, Ductless Mini-Split System), Unit 2(Hot Water Baseboard), Unit 3(Hot Water Baseboard)
Cooling Unit 1(Ductless Mini-Split System), Unit 2(None), Unit 3(None)
Flooring Tile, Hardwood, Hardwood Floors, Unit 1(undefined), Unit 2(Tile Floor, Hardwood Floors), Unit 3(Tile Floor, Hardwood Floors)
Fireplaces Number 1
Appliance Unit 1(Range, Dishwasher, Refrigerator), Unit 2(Range, Refrigerator), Unit 3(Range, Refrigerator), Utility Connections for Gas Range, Utility Connections for Electric Dryer
Exterior
Exterior Feature Porch - Enclosed, Deck - Wood, Gutters, Storage Shed, Fenced Yard
Fence Fenced/Enclosed, Fenced
Community Features Public Transportation, Shopping, Park, Walk/Jog Trails, Medical Facility, Laundromat, Highway Access, House of Worship, Marina, Public School, Sidewalks
Utilities Available for Gas Range, for Electric Dryer
Roof Type Shingle
Total Parking Spaces 6
Garage No
Building
Story 4
Foundation Granite
Sewer Public Sewer
Water Public
Schools
Middle Schools Kuss
High Schools Durfee
Others
Senior Community false
Read Less
Want to know what your home might be worth? Contact us for a FREE valuation!

Our team is ready to help you sell your home for the highest possible price ASAP
Bought with Eduardo Franco • Keller Williams Elite






