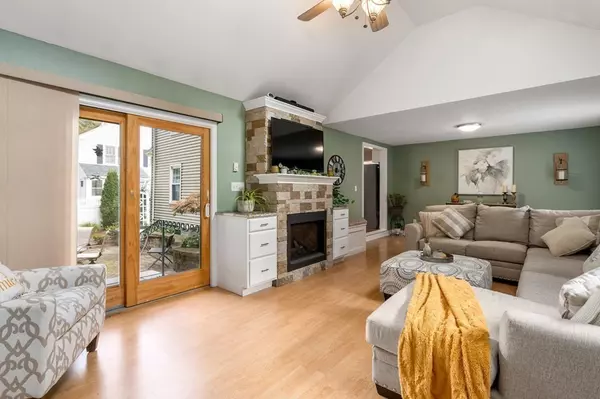$450,000
$425,000
5.9%For more information regarding the value of a property, please contact us for a free consultation.
6 Bryn Mawr Ave Auburn, MA 01501
3 Beds
2 Baths
1,987 SqFt
Key Details
Sold Price $450,000
Property Type Single Family Home
Sub Type Single Family Residence
Listing Status Sold
Purchase Type For Sale
Square Footage 1,987 sqft
Price per Sqft $226
MLS Listing ID 73171468
Sold Date 12/14/23
Style Cape
Bedrooms 3
Full Baths 2
HOA Y/N false
Year Built 1950
Annual Tax Amount $6,084
Tax Year 2023
Lot Size 6,969 Sqft
Acres 0.16
Property Description
Fall in love with this updated & charming cape style home w/welcoming curb appeal & professional landscaping in a super convenient location w/quick access to highway & amenities! Bright open concept kitchen has loads of cabinet space, granite counters, & stainless appliances. You'll be amazed by the large family room addition with cathedral ceilng, propane fireplace, & lots of natural light, perfect for today's lifestyle. Main level also includes an updated full bath with walk-in tile shower, first floor bedroom, and flexible living and dining spaces. Second level has 2 good sized bedrooms that share another full bath. Basement is partially finished if you need extra space for a playroom, gym, etc! Beautiful grounds w/stone walkways, patio, & retaining walls as well as mature plantings make this one stand apart! Low maintenance vinyl siding, furnace w/instant HW 2018, roof 15 yrs, front yd irrigation, generator, & storage shed! OH Thurs 4:30-6, Sat 11-12:30! Offer deadline Mon @ 7pm!
Location
State MA
County Worcester
Zoning res
Direction use GPS
Rooms
Family Room Skylight, Cathedral Ceiling(s), Ceiling Fan(s), Flooring - Wood, Window(s) - Bay/Bow/Box, Exterior Access, Slider
Basement Full, Crawl Space, Partially Finished, Bulkhead, Sump Pump, Concrete, Unfinished
Primary Bedroom Level First
Dining Room Flooring - Laminate, Window(s) - Bay/Bow/Box, Open Floorplan, Lighting - Overhead
Kitchen Flooring - Laminate, Window(s) - Bay/Bow/Box, Countertops - Stone/Granite/Solid, Breakfast Bar / Nook, Open Floorplan, Stainless Steel Appliances
Interior
Interior Features Bonus Room
Heating Baseboard, Steam, Oil
Cooling Window Unit(s)
Flooring Carpet, Laminate
Fireplaces Number 1
Fireplaces Type Family Room
Appliance Range, Dishwasher, Disposal, Microwave, Washer, Dryer, ENERGY STAR Qualified Refrigerator, Instant Hot Water, Utility Connections for Electric Dryer
Laundry In Basement, Washer Hookup
Exterior
Exterior Feature Patio, Rain Gutters, Storage, Professional Landscaping, Sprinkler System
Community Features Shopping, Medical Facility, Highway Access, House of Worship, Public School
Utilities Available for Electric Dryer, Washer Hookup
Waterfront false
Roof Type Shingle
Total Parking Spaces 4
Garage No
Building
Lot Description Level
Foundation Concrete Perimeter
Sewer Public Sewer
Water Public
Others
Senior Community false
Read Less
Want to know what your home might be worth? Contact us for a FREE valuation!

Our team is ready to help you sell your home for the highest possible price ASAP
Bought with Thomas Avezzie • Dot Lortie Realty / Landmark






