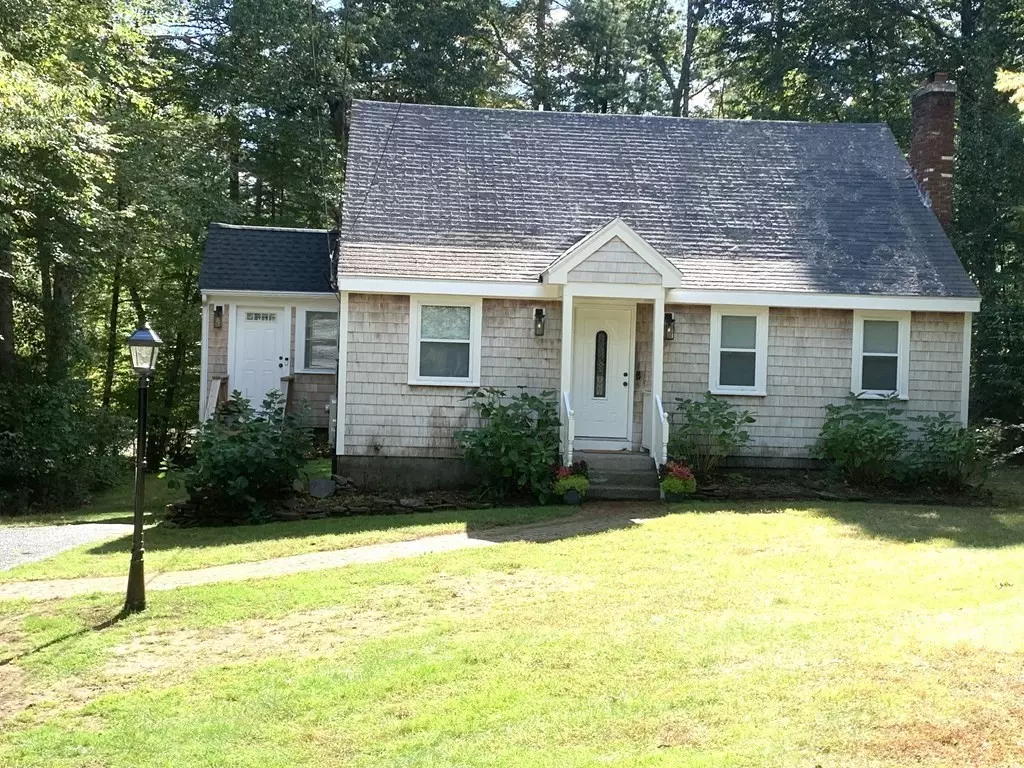$540,000
$530,000
1.9%For more information regarding the value of a property, please contact us for a free consultation.
1246 East Washington Street Hanson, MA 02341
3 Beds
2 Baths
1,933 SqFt
Key Details
Sold Price $540,000
Property Type Single Family Home
Sub Type Single Family Residence
Listing Status Sold
Purchase Type For Sale
Square Footage 1,933 sqft
Price per Sqft $279
MLS Listing ID 73173869
Sold Date 12/12/23
Style Cape
Bedrooms 3
Full Baths 2
HOA Y/N false
Year Built 1966
Annual Tax Amount $5,956
Tax Year 2023
Lot Size 0.730 Acres
Acres 0.73
Property Description
Beautiful Cape ready for new owners to call HOME! This home welcomes you into the mudroom, you will be pleased with the ample space, storage and durable hard wood engineered floors. Exterior access to a large composite deck overlooking a wonderful private back yard. From there flow seamlessly into the light filled kitchen; open to the dining room, a great place to gather and entertain. A nice sized living room with center fireplace and hardwoods throughout. First floor bedroom or a multitude of options to use as you desire. Center bathroom with tiled shower and custom built-ins completes the first floor! Upstairs a large primary bedroom with custom built-ins and two closets. Center bath and adjacent 3rd bedroom. You will love the lower level with a great Bonus Room! You will also find a separate room for storage or to make into living space should you choose. The unfinished basement offers a great work space , laundry and more storage!! Come see all this home has to offer !
Location
State MA
County Plymouth
Zoning Res0
Direction 139 ,Dwelley to East Washington or Rte 3 ,Exit 27139, Broadway, Elm ,West Elm, Dwelley to E Washingt
Rooms
Basement Full, Partially Finished
Primary Bedroom Level Second
Dining Room Closet, Flooring - Hardwood, Open Floorplan, Lighting - Overhead
Kitchen Flooring - Hardwood, Open Floorplan, Recessed Lighting, Stainless Steel Appliances
Interior
Interior Features Closet/Cabinets - Custom Built, Recessed Lighting, Bonus Room, Mud Room, Internet Available - Unknown
Heating Forced Air, Oil
Cooling Central Air
Flooring Wood, Tile, Engineered Hardwood
Fireplaces Number 1
Fireplaces Type Living Room
Appliance Range, Microwave, Refrigerator, Freezer, Washer, Dryer, Utility Connections for Electric Range, Utility Connections for Electric Dryer
Laundry In Basement, Washer Hookup
Exterior
Exterior Feature Deck - Composite, Storage
Utilities Available for Electric Range, for Electric Dryer, Washer Hookup
Roof Type Shingle
Total Parking Spaces 4
Garage No
Building
Foundation Concrete Perimeter
Sewer Private Sewer
Water Public
Others
Senior Community false
Acceptable Financing Contract
Listing Terms Contract
Read Less
Want to know what your home might be worth? Contact us for a FREE valuation!

Our team is ready to help you sell your home for the highest possible price ASAP
Bought with Christiane Oliveira Machado • Invest Realty Group






