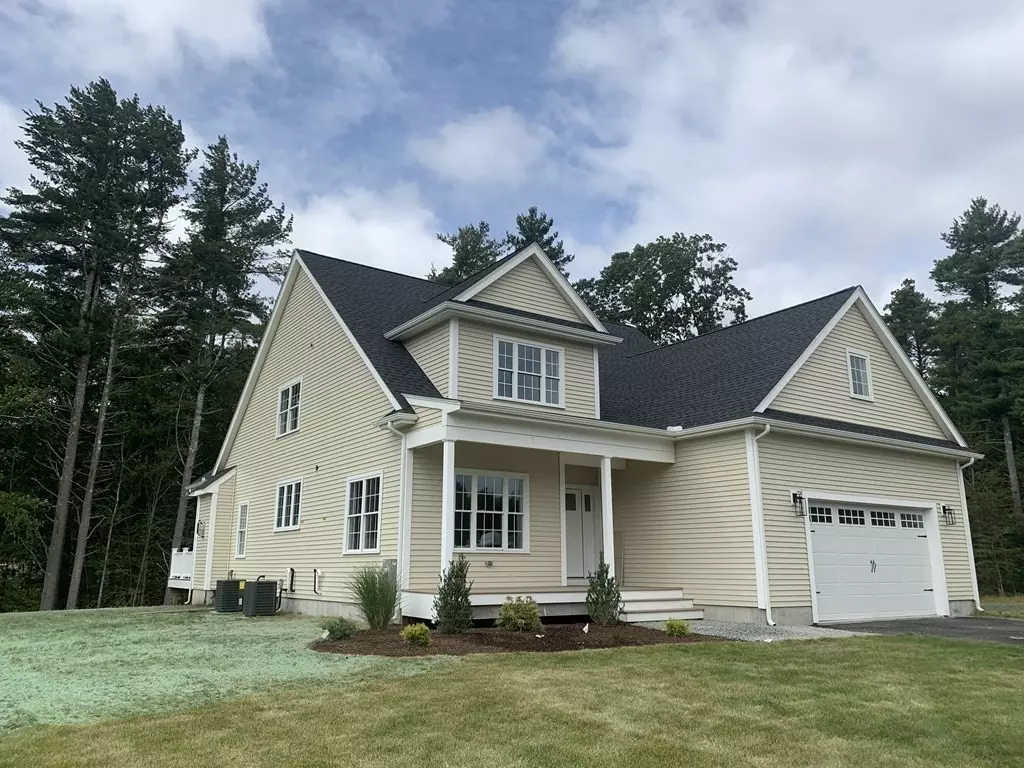$885,000
$899,900
1.7%For more information regarding the value of a property, please contact us for a free consultation.
12 Meghan Circle Raynham, MA 02767
4 Beds
3.5 Baths
3,011 SqFt
Key Details
Sold Price $885,000
Property Type Single Family Home
Sub Type Single Family Residence
Listing Status Sold
Purchase Type For Sale
Square Footage 3,011 sqft
Price per Sqft $293
MLS Listing ID 73073232
Sold Date 12/08/23
Style Cape
Bedrooms 4
Full Baths 3
Half Baths 1
HOA Y/N false
Year Built 2023
Annual Tax Amount $5,148
Tax Year 2023
Lot Size 1.120 Acres
Acres 1.12
Property Sub-Type Single Family Residence
Property Description
Just finished new construction at Doe Run! This home offers an amazing open floor plan with a gorgeous white shaker cabinet kitchen featuring an eight foot island and a peninsula with beautiful quartz countertops and a propane gas range. The kitchen is open to a stunning living room featuring a cathedral ceiling, a gas fireplace and a 12 foot sliding glass door leading to an Azek deck overlooking a beautiful back yard with full irrigation! The primary bedroom is on the first floor and offers a free standing tub, spacious tiled shower and double sinks with quartz countertops. Upstairs there's a great teenager's retreat, den or office area 3 additional bedrooms and two more bathrooms. One of the family bedrooms has its own bathroom. The two car garage is oversized with plenty of room. Loaded with upgrades and recessed lights! Ready for a quick closing! Back on market because Buyer's home sale fell through.
Location
State MA
County Bristol
Zoning Res
Direction Forest to Pine to Sydney to Meghan
Rooms
Family Room Walk-In Closet(s), Flooring - Wood, Recessed Lighting
Basement Full, Interior Entry
Primary Bedroom Level First
Dining Room Flooring - Wood, Recessed Lighting
Kitchen Flooring - Wood, Countertops - Stone/Granite/Solid, Countertops - Upgraded, Kitchen Island, Cabinets - Upgraded, Open Floorplan, Recessed Lighting
Interior
Interior Features Bathroom - 3/4, Bathroom - Tiled With Shower Stall, 3/4 Bath
Heating Heat Pump, Propane
Cooling Central Air
Flooring Wood, Tile, Carpet, Flooring - Stone/Ceramic Tile
Fireplaces Number 1
Fireplaces Type Living Room
Appliance Other, Plumbed For Ice Maker, Utility Connections for Gas Range, Utility Connections for Electric Dryer
Laundry Flooring - Stone/Ceramic Tile, First Floor, Washer Hookup
Exterior
Exterior Feature Porch, Deck, Rain Gutters, Professional Landscaping, Sprinkler System
Garage Spaces 2.0
Community Features Shopping, Walk/Jog Trails, Stable(s), Golf, Public School
Utilities Available for Gas Range, for Electric Dryer, Washer Hookup, Icemaker Connection
Waterfront Description Stream
Roof Type Shingle
Total Parking Spaces 6
Garage Yes
Building
Lot Description Corner Lot
Foundation Concrete Perimeter
Sewer Public Sewer
Water Public
Architectural Style Cape
Others
Senior Community false
Read Less
Want to know what your home might be worth? Contact us for a FREE valuation!

Our team is ready to help you sell your home for the highest possible price ASAP
Bought with Donna Davids • Coldwell Banker Realty - Easton






