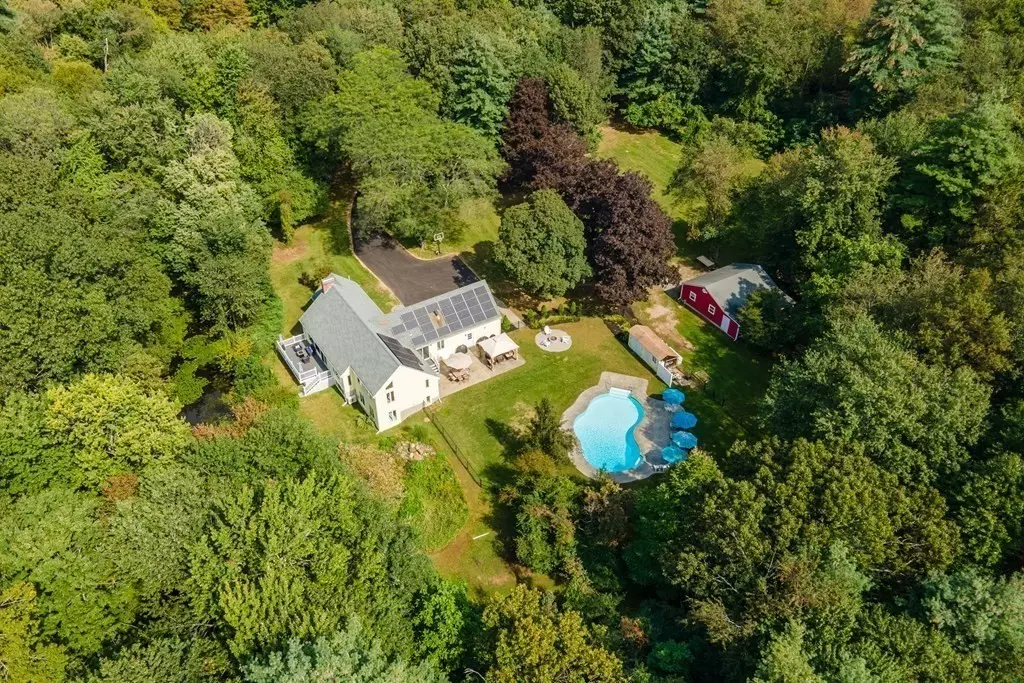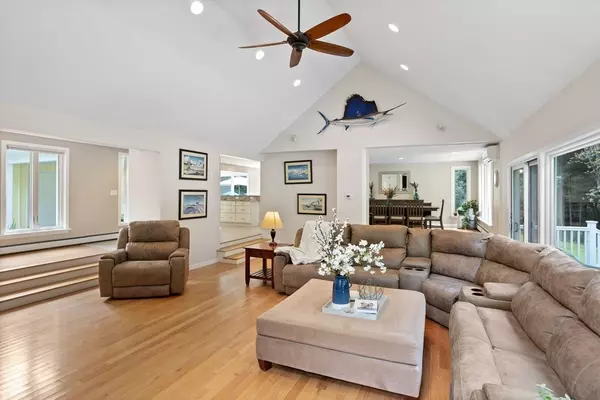$966,000
$945,900
2.1%For more information regarding the value of a property, please contact us for a free consultation.
182 Nourse Road Bolton, MA 01740
3 Beds
3.5 Baths
3,465 SqFt
Key Details
Sold Price $966,000
Property Type Single Family Home
Sub Type Single Family Residence
Listing Status Sold
Purchase Type For Sale
Square Footage 3,465 sqft
Price per Sqft $278
MLS Listing ID 73164268
Sold Date 12/05/23
Style Contemporary
Bedrooms 3
Full Baths 3
Half Baths 1
HOA Y/N false
Year Built 1966
Annual Tax Amount $13,015
Tax Year 2023
Lot Size 5.700 Acres
Acres 5.7
Property Description
Captivating customed designed Cape thoughtfully reimagined & remodeled in 2016. The sun-drenched updated kitchen w/ dual ovens, large pantry & plentiful granite-topped cabinetry flows seamlessly into the spacious dining room w/ built-ins. Savor the ambiance of a roaring fire in the expansive living room. Entertain in the versatile lower-level w/ full bath, huge family room & enviable office. Delight in handsome hardwood floors, verdant views, hobbyist dream converted barn w/ workshop & seller-owned solar generating income! Soaring ceilings, oversized windows & an airy floor plan flood the interior w/ natural light. Tucked well back on one of Bolton’s prettiest country roads, this private outdoor paradise encompasses 5.7 acres featuring sprawling lawn, woodlands & a shallow pond destined for winter ice-skating parties. Relish extended summers basking in the warmth of a heated saltwater inground pool, relaxing on expansive patios & composite deck, & enjoying smores around the firepit.
Location
State MA
County Worcester
Zoning R
Direction Green Road or Main St. to Nourse Road.
Rooms
Family Room Wood / Coal / Pellet Stove, Closet, Closet/Cabinets - Custom Built, Flooring - Laminate, Recessed Lighting
Basement Full, Partially Finished, Interior Entry, Bulkhead, Concrete
Primary Bedroom Level First
Dining Room Flooring - Hardwood, Window(s) - Picture, Recessed Lighting
Kitchen Flooring - Stone/Ceramic Tile, Pantry, Countertops - Stone/Granite/Solid, Kitchen Island, Breakfast Bar / Nook, Deck - Exterior, Exterior Access, Recessed Lighting, Slider, Stainless Steel Appliances
Interior
Interior Features Recessed Lighting, Closet, Closet - Double, Bathroom - Tiled With Tub, Office, Den, Foyer, Bathroom
Heating Baseboard, Radiant, Heat Pump, Oil, Fireplace
Cooling Heat Pump, Ductless
Flooring Tile, Carpet, Laminate, Hardwood, Engineered Hardwood, Flooring - Laminate, Flooring - Hardwood, Flooring - Stone/Ceramic Tile
Fireplaces Number 3
Fireplaces Type Living Room
Appliance Range, Oven, Dishwasher, Microwave, Refrigerator, Washer, Dryer, Water Treatment, Water Softener, Plumbed For Ice Maker, Utility Connections for Electric Range, Utility Connections for Electric Oven, Utility Connections for Electric Dryer
Laundry Electric Dryer Hookup, Washer Hookup, In Basement
Exterior
Exterior Feature Porch, Deck - Composite, Patio, Pool - Inground Heated, Rain Gutters, Storage, Fenced Yard, Invisible Fence
Garage Spaces 4.0
Fence Fenced, Invisible
Pool Pool - Inground Heated
Community Features Shopping, Tennis Court(s), Walk/Jog Trails, Stable(s), Golf, Bike Path, Conservation Area, Highway Access, House of Worship, Public School
Utilities Available for Electric Range, for Electric Oven, for Electric Dryer, Washer Hookup, Icemaker Connection, Generator Connection
Waterfront false
Roof Type Shingle
Total Parking Spaces 10
Garage Yes
Private Pool true
Building
Lot Description Level
Foundation Concrete Perimeter
Sewer Private Sewer
Water Private
Schools
Elementary Schools Florence Sawyer
Middle Schools Florence Sawyer
High Schools Nashoba Reg.
Others
Senior Community false
Read Less
Want to know what your home might be worth? Contact us for a FREE valuation!

Our team is ready to help you sell your home for the highest possible price ASAP
Bought with Kotlarz Group • Keller Williams Realty Boston Northwest






