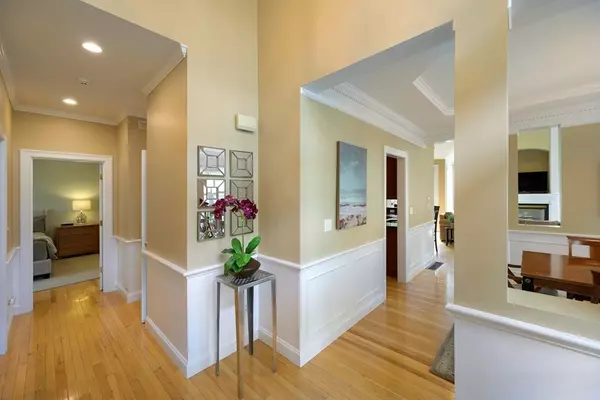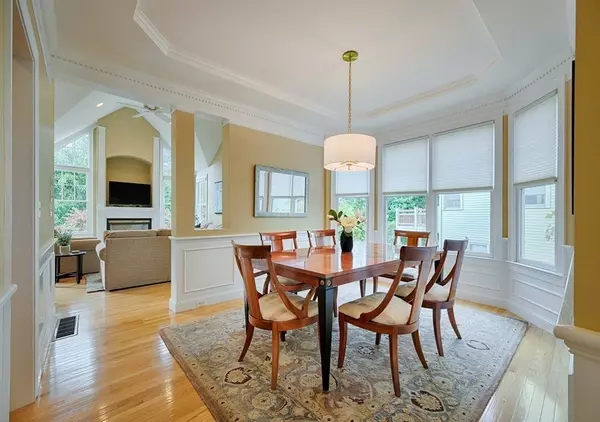$763,000
$785,000
2.8%For more information regarding the value of a property, please contact us for a free consultation.
71 Carriage Hill Circle #71 Southborough, MA 01772
2 Beds
3.5 Baths
2,626 SqFt
Key Details
Sold Price $763,000
Property Type Condo
Sub Type Condominium
Listing Status Sold
Purchase Type For Sale
Square Footage 2,626 sqft
Price per Sqft $290
MLS Listing ID 73169140
Sold Date 11/30/23
Bedrooms 2
Full Baths 3
Half Baths 1
HOA Fees $1,135/mo
HOA Y/N true
Year Built 2002
Annual Tax Amount $9,907
Tax Year 2023
Property Sub-Type Condominium
Property Description
This sun-filled, meticulously maintained Carriage Hill end unit with the popular Berkeley floor plan offers open concept living in MetroWests most coveted Active Adult Community. Enjoy soaring ceilings, exquisite custom finishes throughout, a 1st floor primary suite with luxury bath, a private guest suite, finished walk out LL and a huge storage area. In the true tradition of the Carriage Hill community, unrivaled for its exceptional upkeep, care and Country Club atmosphere, the capital planning committee has unveiled an aggressive plan to enhance and elevate every unit with the most modern and advanced roofing and decking that you would find in today's new construction. Updating commences in March of 2024 with a proposed completion date of November 2024. Start your carefree lifestyle with the social experience you choose whether it be Pickleball, Tennis, Bridge, Poker, Friday night cocktails in the award-winning clubhouse, a visit to the gym or enjoy a casual walk in the neighborhood.
Location
State MA
County Worcester
Zoning RB
Direction GPS 71 Carriage HIll Circle. Route 30 to Kallander to Meadow or Valley to Meadow to Carriage Hill.
Rooms
Family Room Bathroom - Full, Walk-In Closet(s), Flooring - Wall to Wall Carpet, Exterior Access, Recessed Lighting
Basement Y
Primary Bedroom Level Main, First
Main Level Bedrooms 1
Dining Room Flooring - Hardwood, Chair Rail, Wainscoting, Crown Molding
Kitchen Flooring - Hardwood, Dining Area, Countertops - Stone/Granite/Solid, Breakfast Bar / Nook, Open Floorplan, Recessed Lighting
Interior
Interior Features Closet, Open Floor Plan, Recessed Lighting, Study, Loft, Wired for Sound
Heating Forced Air, Natural Gas
Cooling Central Air
Flooring Tile, Carpet, Hardwood, Flooring - Hardwood, Flooring - Wall to Wall Carpet
Fireplaces Number 2
Fireplaces Type Family Room
Appliance Oven, Dishwasher, Microwave, Countertop Range, Refrigerator, Washer, Dryer, Plumbed For Ice Maker, Utility Connections for Electric Range, Utility Connections for Gas Dryer
Laundry First Floor, In Unit, Washer Hookup
Exterior
Exterior Feature Deck, Gazebo, Rain Gutters, Professional Landscaping, Sprinkler System, Tennis Court(s)
Garage Spaces 2.0
Community Features Public Transportation, Shopping, Tennis Court(s), Walk/Jog Trails, Golf, Medical Facility, Conservation Area, Highway Access, House of Worship, Private School, Public School, T-Station, University, Adult Community
Utilities Available for Electric Range, for Gas Dryer, Washer Hookup, Icemaker Connection
Roof Type Shingle
Total Parking Spaces 4
Garage Yes
Building
Story 3
Sewer Private Sewer
Water Public
Others
Pets Allowed Yes
Senior Community true
Acceptable Financing Contract
Listing Terms Contract
Read Less
Want to know what your home might be worth? Contact us for a FREE valuation!

Our team is ready to help you sell your home for the highest possible price ASAP
Bought with Weidong Li • WINN Real Estate & Consulting






