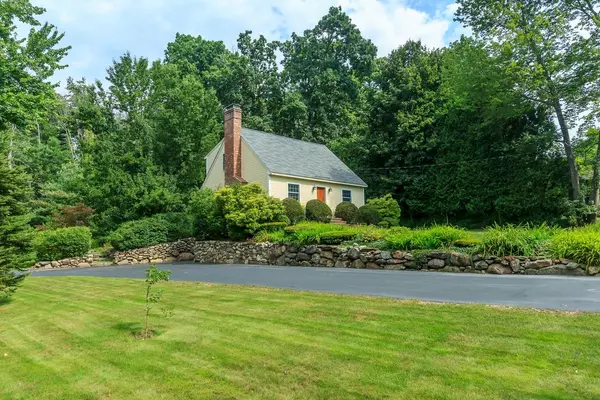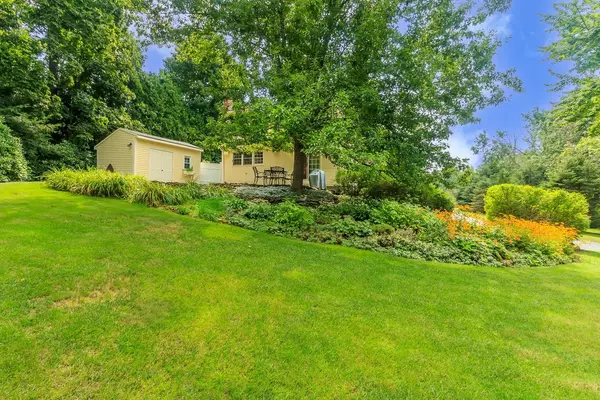Bought with Rosanna Zingales-Lopez • Team Zingales Realty LLC
$500,000
$449,900
11.1%For more information regarding the value of a property, please contact us for a free consultation.
7 Willow Vale RD Atkinson, NH 03811
2 Beds
2 Baths
1,665 SqFt
Key Details
Sold Price $500,000
Property Type Single Family Home
Sub Type Single Family
Listing Status Sold
Purchase Type For Sale
Square Footage 1,665 sqft
Price per Sqft $300
MLS Listing ID 4970425
Sold Date 11/28/23
Style Cape
Bedrooms 2
Full Baths 1
Half Baths 1
Construction Status Existing
Year Built 1994
Annual Tax Amount $5,000
Tax Year 2022
Lot Size 0.800 Acres
Acres 0.8
Property Description
Write your next chapter in this country cape filled with storybook charm! Enjoy a beautifully landscaped, private wooded lot on a quiet street. Walk up the stone path through the front garden to the handsome wood door which sets the mood for what you'll see in this cozy cape. Inside, find so many thoughtful details like wide pine floors, custom woodwork, brick fireplace, antique bathroom vanities... Country character together with modern ammenities makes this an ideal comfy home for you to nest in. The first floor includes a front to back living room/dining room with built in bookcases, window seat & wood burning fireplace; continuing on to the kitchen, half bath and an office (or whatever you need it to be). Upstairs find the 2 bedrooms with more custom built ins to maximize space, and a full bath. In the basement you will find one more flex room to use as you see fit (with a woodstove hookup), a spacious mudroom to the garage, and laundry/utility room. Outback enjoy a private yard with a stone patio, more beautiful landscaping and 2 large sheds. This is a one of a kind, very well cared for property you will love to call home. Showings to begin at Wednesday (9/20/23) Open house 4:30-6:00, additional open houses Sept 23/24. Seller is related to Realtor
Location
State NH
County Nh-rockingham
Area Nh-Rockingham
Zoning residential
Rooms
Basement Entrance Interior
Basement Stairs - Basement
Interior
Interior Features Attic - Hatch/Skuttle, Fireplace - Wood, Hearth, Living/Dining, Natural Woodwork, Wood Stove Hook-up, Laundry - Basement
Heating Oil
Cooling None
Flooring Wood
Equipment Dehumidifier, Irrigation System, Smoke Detector
Exterior
Exterior Feature Clapboard
Garage Under
Garage Spaces 1.0
Garage Description Driveway, Garage
Utilities Available Phone, Cable, Internet - Cable
Roof Type Shingle - Asphalt
Building
Lot Description Country Setting, Landscaped, Secluded, Wooded
Story 1.75
Foundation Concrete
Sewer 1000 Gallon, Leach Field - Existing
Water Drilled Well
Construction Status Existing
Schools
Elementary Schools Atkinson Academy
Middle Schools Timberlane Regional Middle
High Schools Timberlane Regional High Sch
School District Timberlane Regional
Read Less
Want to know what your home might be worth? Contact us for a FREE valuation!

Our team is ready to help you sell your home for the highest possible price ASAP







