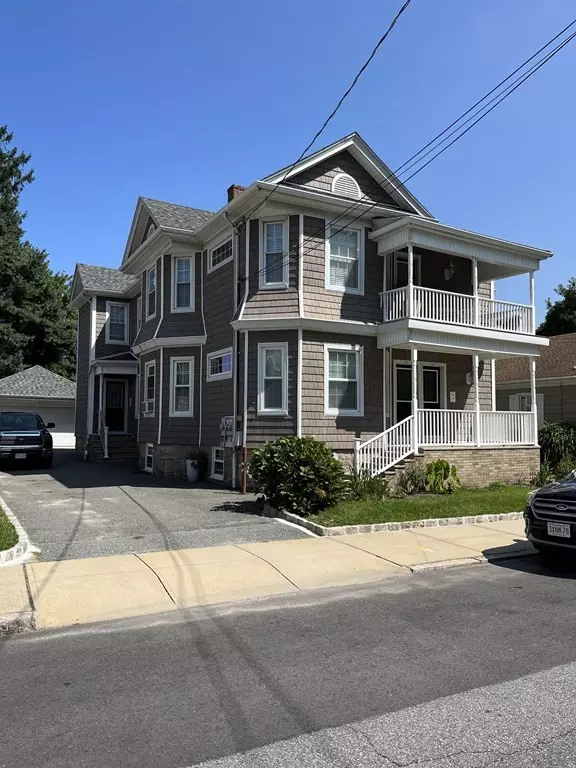$640,000
$629,900
1.6%For more information regarding the value of a property, please contact us for a free consultation.
628-630 Weetamoe St Fall River, MA 02720
6 Beds
3 Baths
3,669 SqFt
Key Details
Sold Price $640,000
Property Type Multi-Family
Sub Type 2 Family - 2 Units Up/Down
Listing Status Sold
Purchase Type For Sale
Square Footage 3,669 sqft
Price per Sqft $174
MLS Listing ID 73170949
Sold Date 11/22/23
Bedrooms 6
Full Baths 3
Year Built 1900
Annual Tax Amount $5,708
Tax Year 2023
Lot Size 4,791 Sqft
Acres 0.11
Property Sub-Type 2 Family - 2 Units Up/Down
Property Description
Location! Location! Location! Immaculate Large 2 Family in a very highly desirable neighborhood of The Highlands, Impeccable Craftsmanship throughout! Completely remodeled with brand new roof in 2019, vinyl cedar impression siding, 2 Car Garage, paved driveway, brand new granite countertops on all units, 3 full baths, separate utilities, replacement windows throughout, hot water baseboard heating, furnace for units 1 and 2, Mini Split Unit for heating and AC in lower level, fenced in yard for privacy, insulated attic and walls, 2 laundry rooms in the basement, hardwood floors and ceramic tile throughout and much more! First floor unit is vacant and ready for occupancy. Close to many amenities, Charlton Hospital, Truesdale Health, MBTA South Coast Commuter Rail. Must see!!
Location
State MA
County Bristol
Zoning Res
Direction Please use GPS.
Rooms
Basement Full, Finished
Interior
Interior Features Unit 1(Lead Certification Available, Stone/Granite/Solid Counters, High Speed Internet Hookup, Upgraded Cabinets, Upgraded Countertops, Bathroom With Tub & Shower), Unit 2(Upgraded Countertops, Bathroom With Tub & Shower, Open Floor Plan), Unit 1 Rooms(Living Room, Dining Room, Kitchen, Family Room), Unit 2 Rooms(Living Room, Dining Room, Kitchen, Family Room)
Heating Unit 1(Hot Water Baseboard, Gas), Unit 2(Hot Water Baseboard, Gas)
Cooling Unit 1(Window AC), Unit 2(Window AC)
Flooring Tile, Unit 1(undefined), Unit 2(Tile Floor, Hardwood Floors)
Appliance Unit 1(Range, Dishwasher, Microwave, Refrigerator), Unit 2(Dishwasher, Microwave), Utility Connections for Gas Range, Utility Connections for Electric Range
Exterior
Exterior Feature Porch, Gutters, Storage Shed, Screens, Fenced Yard
Garage Spaces 2.0
Fence Fenced/Enclosed, Fenced
Community Features Public Transportation, Shopping, Tennis Court(s), Park, Walk/Jog Trails, Golf, Medical Facility, Laundromat, Bike Path, Highway Access, House of Worship, Private School, Public School, T-Station, Other, Sidewalks
Utilities Available for Gas Range, for Electric Range
Roof Type Shingle
Total Parking Spaces 7
Garage Yes
Building
Lot Description Cleared, Level
Story 3
Foundation Granite
Sewer Public Sewer
Water Public
Schools
Elementary Schools Tansey Elementa
Middle Schools Borden Middle
High Schools Durfee High
Others
Senior Community false
Read Less
Want to know what your home might be worth? Contact us for a FREE valuation!

Our team is ready to help you sell your home for the highest possible price ASAP
Bought with Kimberly Machado • Heritage Realty






