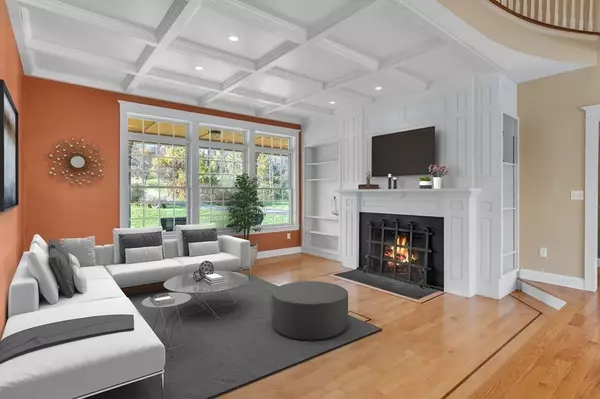$675,000
$625,000
8.0%For more information regarding the value of a property, please contact us for a free consultation.
56 Tower Hill Rd Brimfield, MA 01010
3 Beds
2.5 Baths
4,624 SqFt
Key Details
Sold Price $675,000
Property Type Single Family Home
Sub Type Single Family Residence
Listing Status Sold
Purchase Type For Sale
Square Footage 4,624 sqft
Price per Sqft $145
MLS Listing ID 73175018
Sold Date 11/21/23
Style Colonial
Bedrooms 3
Full Baths 2
Half Baths 1
HOA Y/N false
Year Built 2004
Annual Tax Amount $8,839
Tax Year 2023
Lot Size 3.870 Acres
Acres 3.87
Property Description
This magnificent home, custom built by owner, is truly a masterpiece and a testament to their exceptional craftsmanship. Situated on nearly 4 sprawling acres of lush, picturesque land, this property encompasses a total of 4600 square feet of luxurious living space. Additional features include a stunning 28X36 two-story barn workshop that adds both functionality and rustic charm to the property. Inside this home you will find an inlaw apartment with private entrance. Oversized 3 car garage.The kitchen, a culinary enthusiast's dream, boasts a generously sized space with a massive butcher block center island, and black granite countertops. Whether you're preparing daily meals or hosting grand gatherings, this kitchen provides ample room and functionality for all your culinary endeavors.Outdoors, this property is nothing short of a paradise. An outdoor shower allows you to rinse off after a refreshing swim in the inviting inground pool along with a bar/cabana. Call for all the features!
Location
State MA
County Hampden
Zoning AR
Direction off Rte. 20 to Rte. Rte. 19 to Tower Hill Road
Rooms
Family Room Coffered Ceiling(s), Flooring - Hardwood, Open Floorplan, Recessed Lighting, Sunken
Basement Full, Partially Finished
Primary Bedroom Level First
Dining Room Flooring - Hardwood
Kitchen Closet/Cabinets - Custom Built, Flooring - Hardwood, Pantry, Countertops - Stone/Granite/Solid, Kitchen Island, Exterior Access, Open Floorplan, Recessed Lighting, Slider, Lighting - Pendant
Interior
Interior Features Bathroom - Full, Closet, Dining Area, Closet/Cabinets - Custom Built, Bonus Room, Inlaw Apt., Play Room, Library, Central Vacuum
Heating Baseboard, Radiant, Oil
Cooling None
Flooring Tile, Hardwood, Flooring - Wall to Wall Carpet, Flooring - Hardwood
Fireplaces Number 1
Fireplaces Type Family Room
Appliance Oven, Dishwasher, Countertop Range, Refrigerator, Washer, Dryer, Water Treatment, Utility Connections for Gas Range, Utility Connections for Electric Oven, Utility Connections for Electric Dryer
Laundry Washer Hookup
Exterior
Exterior Feature Balcony / Deck, Porch, Patio, Pool - Inground, Rain Gutters, Storage, Barn/Stable, Professional Landscaping, Garden, Stone Wall
Garage Spaces 3.0
Pool In Ground
Utilities Available for Gas Range, for Electric Oven, for Electric Dryer, Washer Hookup
Waterfront false
Total Parking Spaces 50
Garage Yes
Private Pool true
Building
Lot Description Farm, Level
Foundation Concrete Perimeter
Sewer Private Sewer
Water Private
Schools
Elementary Schools Brimfield Elem
Middle Schools Tantasqua
High Schools Tantasqua
Others
Senior Community false
Read Less
Want to know what your home might be worth? Contact us for a FREE valuation!

Our team is ready to help you sell your home for the highest possible price ASAP
Bought with The Blais Group • RE/MAX Connections






