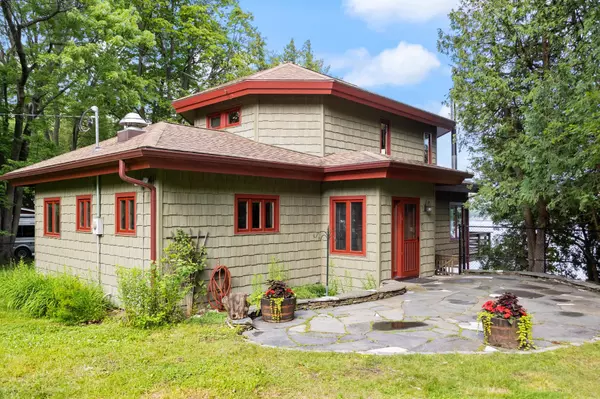Bought with Christopher M von Trapp • Coldwell Banker Hickok and Boardman
$829,000
$919,900
9.9%For more information regarding the value of a property, please contact us for a free consultation.
77-79 Cedarvale EST #16, 17, and 18 Alburgh, VT 05440
5 Beds
3 Baths
2,782 SqFt
Key Details
Sold Price $829,000
Property Type Single Family Home
Sub Type Single Family
Listing Status Sold
Purchase Type For Sale
Square Footage 2,782 sqft
Price per Sqft $297
MLS Listing ID 4957959
Sold Date 11/17/23
Style Bungalow,Ranch,Craftsman
Bedrooms 5
Full Baths 2
Three Quarter Bath 1
Construction Status Existing
HOA Fees $25/ann
Annual Tax Amount $9,398
Tax Year 2023
Lot Size 1.460 Acres
Acres 1.46
Property Description
Family compound consisting of 2 year-round homes on 3 lots with 300 feet of lake frontage. On approach, you meander along a narrow country road that parallels the sparkling waters of Lake Champlain, & then along the private road of Cedarvale Estates with its cedar canopy welcoming you to the Lake. Leave your worries behind, unpack your book, and listen to the waves and birds. Welcome to the eastern shore of the Pointe of Tongue, looking east over the Alburgh Passage. Since 1969, this has been a sanctuary for family gathering, conversation, peace, robust laughter, water skiing, & memories. Both homes are year-round & share a drilled well with water softener, & lake water. Access to public water is expected in 2024. High quality & attention to detail abounds. The main home sits on a poured concrete walkout basement, wearing vinyl siding in the guise of cedar shingles. Through several additions, it is mostly 1990’s construction. You must walk to the edge of the elevated deck to see the shoreline, as it is so close to the Lake. The lullaby of waves slapping against the rocks & dock never gets old. Amenities include a cook’s kitchen, open entertaining space under beamed ceilings & extensive natural woodwork, & a full floor primary suite under cathedral ceilings. The guest home was completed in 1995 with septic, welcoming guests via the amazing screened porch with views. Built on a concrete slab with 2’ frost wall/crawl space. The entire lot is fully fenced for pets.
Location
State VT
County Vt-grand Isle
Area Vt-Grand Isle
Zoning Residential
Body of Water Lake
Rooms
Basement Entrance Walkout
Basement Concrete, Crawl Space, Walkout
Interior
Heating Electric, Wood
Cooling None, Mini Split
Exterior
Exterior Feature Vinyl Siding
Garage Detached
Garage Spaces 4.0
Garage Description Driveway, Garage, On-Site
Utilities Available Gas - LP/Bottle, Telephone At Site
Waterfront Yes
Waterfront Description Yes
View Y/N Yes
Water Access Desc Yes
View Yes
Roof Type Shingle - Architectural
Building
Lot Description Country Setting, Deep Water Access, Lake Frontage, Lake View, Landscaped
Story 2
Foundation Concrete, Slab w/ Frost Wall
Sewer 1000 Gallon, Concrete, Leach Field - Conventionl, Leach Field - On-Site
Water Drilled Well, Lake/Pond
Construction Status Existing
Schools
Elementary Schools Alburgh Community Ed. Center
School District Alburg School District
Read Less
Want to know what your home might be worth? Contact us for a FREE valuation!

Our team is ready to help you sell your home for the highest possible price ASAP







