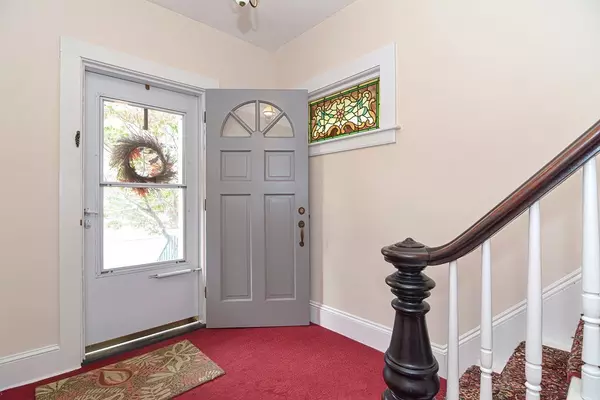$379,900
$399,900
5.0%For more information regarding the value of a property, please contact us for a free consultation.
71 School St Milford, MA 01757
3 Beds
1.5 Baths
1,487 SqFt
Key Details
Sold Price $379,900
Property Type Single Family Home
Sub Type Single Family Residence
Listing Status Sold
Purchase Type For Sale
Square Footage 1,487 sqft
Price per Sqft $255
MLS Listing ID 73165074
Sold Date 11/17/23
Style Colonial,Antique
Bedrooms 3
Full Baths 1
Half Baths 1
HOA Y/N false
Year Built 1850
Annual Tax Amount $3,771
Tax Year 2023
Lot Size 5,662 Sqft
Acres 0.13
Property Description
Three Bedroom Antique Colonial located in the heart of Milford is ready for it's new owner! Stunning Living Room and Dining Room with 9 ft Ceilings, french doors, hardwood flooring, unique built- ins and custom window cornices. Spacious eat-in Kitchen with plenty of area to entertain. Three season porch off the kitchen is a great place to relax. Large foyer area brings you up the grand staircase to the second floor featuring three bedrooms with pine flooring and remodeled full bath. This vintage home has a walk out basement leading to the backyard with an above ground pool and gardening shed . Several updates including all Vinyl Windows, Updated Roof, and Newer Hot Water Tank. Great commuter location with convenient access to Rte 495/Rte 16/Rte 140, Milford Hospital and within walking distance to public schools, town park, town library, downtown shops and restaurants. Welcome to this lovely home - a must see! Open House Sat 9/30 & Sun 10/1 from 12-2pm.
Location
State MA
County Worcester
Zoning RA
Direction Take Purchase St to School Street or Route 16 (Main St) to School Street.
Rooms
Basement Full, Walk-Out Access, Unfinished
Primary Bedroom Level Second
Dining Room Flooring - Hardwood
Kitchen Country Kitchen
Interior
Interior Features Lighting - Overhead, Entrance Foyer
Heating Hot Water, Natural Gas
Cooling None
Flooring Wood, Tile, Vinyl, Carpet
Fireplaces Type Living Room
Appliance Range, Dishwasher, Refrigerator, Utility Connections for Gas Range, Utility Connections for Electric Dryer
Laundry Electric Dryer Hookup, Washer Hookup, In Basement
Exterior
Exterior Feature Porch - Enclosed, Pool - Above Ground, Rain Gutters, Storage
Pool Above Ground
Community Features Sidewalks
Utilities Available for Gas Range, for Electric Dryer, Washer Hookup
Roof Type Shingle
Total Parking Spaces 2
Garage No
Private Pool true
Building
Lot Description Easements, Level
Foundation Stone
Sewer Public Sewer
Water Public
Schools
Elementary Schools Elementary - 3
Middle Schools Stacy Ms
High Schools Milford Hs
Others
Senior Community false
Read Less
Want to know what your home might be worth? Contact us for a FREE valuation!

Our team is ready to help you sell your home for the highest possible price ASAP
Bought with Non Member • William Raveis Inspire






