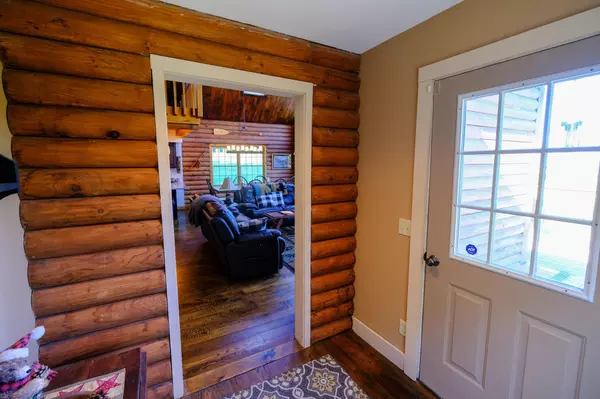Bought with Michael Normyle • Mary W. Davis Realtor & Assoc., Inc.
$627,500
$650,000
3.5%For more information regarding the value of a property, please contact us for a free consultation.
2623 East RD Cavendish, VT 05142
3 Beds
3 Baths
1,782 SqFt
Key Details
Sold Price $627,500
Property Type Single Family Home
Sub Type Single Family
Listing Status Sold
Purchase Type For Sale
Square Footage 1,782 sqft
Price per Sqft $352
MLS Listing ID 4970105
Sold Date 11/17/23
Bedrooms 3
Full Baths 1
Half Baths 1
Three Quarter Bath 1
Construction Status Existing
Year Built 1992
Annual Tax Amount $6,413
Tax Year 2023
Lot Size 20.600 Acres
Acres 20.6
Property Sub-Type Single Family
Property Description
Your slice of Vermont is ready and waiting... Enjoy this classic chalet with 20 mostly open acres and long distant views. This three bedroom two and a half bathroom home is the perfect size; just large enough for family and friends but manageable and easy to maintain. The open concept main level features a floor to vaulted ceiling stone fireplace with large banks of windows for amazing sunrises. The kitchen has many upgrades including stainless appliances and granite countertops. The primary suite is upstairs and is quite spacious. Two bedrooms and 3/4 bath are located on the main floor. The basement contains a media room and half bath. The house has a garage for toys or baby your car on a cold winter night. Outdoor living beckons with a firepit and a large deck for sunny days. Visit the Okemo real estate community today. Taxes are based on current town assessment.
Location
State VT
County Vt-windsor
Area Vt-Windsor
Zoning Residential
Rooms
Basement Entrance Interior
Basement Finished, Insulated, Stairs - Interior, Interior Access
Interior
Interior Features Blinds, Ceiling Fan, Dining Area, Draperies, Fireplace - Wood, Fireplaces - 1, Furnished, Kitchen/Dining, Living/Dining, Primary BR w/ BA, Natural Light, Natural Woodwork, Skylight, Vaulted Ceiling, Laundry - Basement
Heating Baseboard
Cooling None
Flooring Carpet, Ceramic Tile, Wood
Equipment Smoke Detector, Generator - Standby
Exterior
Exterior Feature Deck, Natural Shade, Patio
Parking Features Yes
Garage Spaces 1.0
Garage Description Driveway, Garage, Off Street, On-Site, Parking Spaces 6+, Unpaved
Community Features Pets - Allowed
Utilities Available Internet - Cable
Roof Type Metal
Building
Story 2
Foundation Poured Concrete
Sewer Mound
Construction Status Existing
Schools
Elementary Schools Cavendish Town Elementary
Middle Schools Green Mountain Uhsd #35
High Schools Green Mountain Uhsd #35
School District Two Rivers Supervisory Union
Read Less
Want to know what your home might be worth? Contact us for a FREE valuation!

Our team is ready to help you sell your home for the highest possible price ASAP







