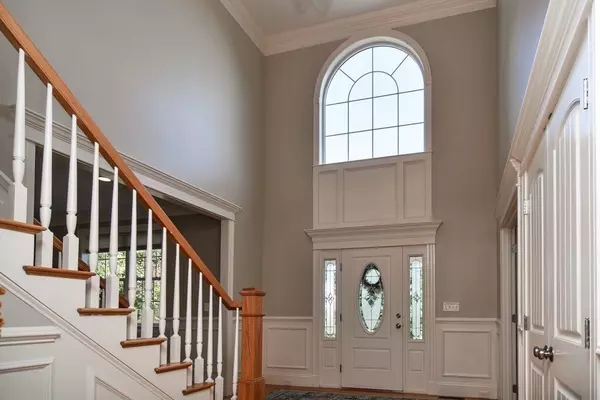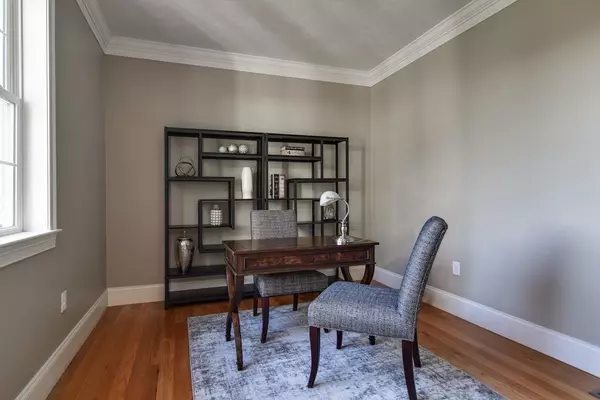$1,320,000
$1,195,000
10.5%For more information regarding the value of a property, please contact us for a free consultation.
17 Clifford Rd Southborough, MA 01772
4 Beds
3.5 Baths
3,622 SqFt
Key Details
Sold Price $1,320,000
Property Type Single Family Home
Sub Type Single Family Residence
Listing Status Sold
Purchase Type For Sale
Square Footage 3,622 sqft
Price per Sqft $364
MLS Listing ID 73167409
Sold Date 11/14/23
Style Colonial
Bedrooms 4
Full Baths 3
Half Baths 1
HOA Fees $30/mo
HOA Y/N true
Year Built 2015
Annual Tax Amount $14,968
Tax Year 2023
Lot Size 1.210 Acres
Acres 1.21
Property Sub-Type Single Family Residence
Property Description
Welcome to 17 Clifford Rd! This well-appointed home comes with 4 bedrooms, 3.5 bathrooms & a fantastic open-plan kitchen & fireplaced family room. The eat in kitchen features granite counter tops, center island, stainless steel appliances, recessed lighting and hardwood floors that continue throughout the main level. The slider off the kitchen leads to a stone patio & landscaped backyard oasis on an acre-plus lot. Primary suite with walk in closets & bonus room is a must see! There are 3 additional bedrooms with bathrooms that complete the 2nd floor. There is a well-designed mud room off the 3-car garage. Full unfinished basement with 9ft ceilings can be finished to create more living space as desired. Within minutes to Mass Pike, 495 & the commuter rail. Highly rated Southborough public schools & private schools -within walking distance to Neary & Trottier Middle School. Nothing left to do but move in and make this home! Please submit offers by 8pm on 10/8/23
Location
State MA
County Worcester
Zoning RA
Direction Route 9 Westbound, right onto Parkerville Rd, left onto Clifford Rd
Rooms
Family Room Skylight, Cathedral Ceiling(s), Ceiling Fan(s), Flooring - Hardwood
Basement Full, Bulkhead, Concrete
Primary Bedroom Level Second
Dining Room Flooring - Hardwood, Window(s) - Bay/Bow/Box
Kitchen Flooring - Hardwood, Dining Area, Kitchen Island, Breakfast Bar / Nook, Slider, Gas Stove
Interior
Interior Features Bathroom - Full, Bathroom - Tiled With Tub & Shower, Countertops - Stone/Granite/Solid, Closet, Closet/Cabinets - Custom Built, Bathroom, Bonus Room, Home Office, Foyer, Mud Room
Heating Forced Air, Propane
Cooling Central Air
Flooring Tile, Carpet, Hardwood, Flooring - Stone/Ceramic Tile, Flooring - Wall to Wall Carpet, Flooring - Hardwood
Fireplaces Number 1
Fireplaces Type Family Room
Appliance Microwave, Washer, Dryer, ENERGY STAR Qualified Refrigerator, ENERGY STAR Qualified Dishwasher, Range Hood, Cooktop, Oven - ENERGY STAR, Utility Connections for Gas Range
Laundry Second Floor
Exterior
Exterior Feature Patio, Rain Gutters, Professional Landscaping, Sprinkler System
Garage Spaces 3.0
Community Features Shopping, Tennis Court(s), Golf, Conservation Area, Highway Access, House of Worship, Private School, Public School, T-Station
Utilities Available for Gas Range
Waterfront Description Beach Front,Lake/Pond
Roof Type Shingle
Total Parking Spaces 8
Garage Yes
Building
Lot Description Gentle Sloping
Foundation Concrete Perimeter
Sewer Private Sewer
Water Public
Architectural Style Colonial
Schools
Elementary Schools Mary Finn
Middle Schools Trottier
High Schools Algonquin
Others
Senior Community false
Acceptable Financing Contract
Listing Terms Contract
Read Less
Want to know what your home might be worth? Contact us for a FREE valuation!

Our team is ready to help you sell your home for the highest possible price ASAP
Bought with Gail DuBois • William Raveis R.E. & Home Services






