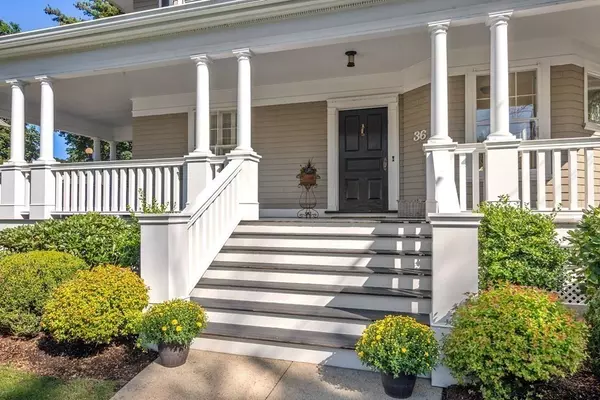$2,150,000
$1,895,000
13.5%For more information regarding the value of a property, please contact us for a free consultation.
36 Plainfield St Newton, MA 02468
5 Beds
4.5 Baths
3,820 SqFt
Key Details
Sold Price $2,150,000
Property Type Single Family Home
Sub Type Single Family Residence
Listing Status Sold
Purchase Type For Sale
Square Footage 3,820 sqft
Price per Sqft $562
MLS Listing ID 73161702
Sold Date 11/08/23
Style Victorian
Bedrooms 5
Full Baths 4
Half Baths 1
HOA Y/N false
Year Built 1890
Annual Tax Amount $19,743
Tax Year 2023
Lot Size 0.280 Acres
Acres 0.28
Property Description
This gracious 1890 Victorian home, located in a coveted Waban neighborhood, exudes timeless charm of a bygone era. With 11 well-appointed rooms, the warm & inviting atmosphere of this home makes it perfect for gatherings & entertaining. As you approach, the inviting front porch beckons you to relax & enjoy it’s charm. Inside, you'll find high ceilings that add an airy, spacious feel to the living areas. The house is adorned with gorgeous details, showcasing beautiful craftsmanship. The spacious kitchen provides ample room for meal preparation & features a great flow, making it easy to move around & enjoy your culinary adventures. The third floor boasts a primary suite, offering a private retreat. This property also comes with a unique perk – a legal 2-room office in the lower level - making it an excellent choice for those who desire a work-from-home setup or need extra space for professional use. A unique opportunity to update & make it your own.
Location
State MA
County Middlesex
Area Waban
Zoning SR2
Direction Chestnut St to Plainfield St
Rooms
Family Room Flooring - Hardwood
Basement Full, Finished, Walk-Out Access, Interior Entry, Bulkhead, Radon Remediation System
Primary Bedroom Level Third
Dining Room Closet/Cabinets - Custom Built, Flooring - Hardwood
Kitchen Flooring - Vinyl, Dining Area
Interior
Interior Features Bathroom - Full, Bathroom - With Shower Stall, Office, Sitting Room, Foyer
Heating Baseboard, Electric Baseboard, Hot Water, Natural Gas, Fireplace
Cooling Ductless
Flooring Tile, Vinyl, Hardwood, Stone / Slate, Parquet, Flooring - Wood, Flooring - Stone/Ceramic Tile, Flooring - Hardwood
Fireplaces Number 4
Fireplaces Type Dining Room, Family Room
Appliance Range, Dishwasher, Disposal, Refrigerator, Washer, Dryer, Utility Connections for Gas Range
Laundry In Basement, Washer Hookup
Exterior
Exterior Feature Porch, Deck - Wood, Rain Gutters, Professional Landscaping, Sprinkler System
Garage Spaces 2.0
Community Features Public Transportation, Shopping, Pool, Tennis Court(s), Park, Walk/Jog Trails, Golf, Medical Facility, Highway Access, House of Worship, Private School, Public School, T-Station, University
Utilities Available for Gas Range, Washer Hookup
Roof Type Shingle,Rubber
Total Parking Spaces 5
Garage Yes
Building
Lot Description Level
Foundation Concrete Perimeter, Stone
Sewer Public Sewer
Water Public
Schools
High Schools Newton South
Others
Senior Community false
Read Less
Want to know what your home might be worth? Contact us for a FREE valuation!

Our team is ready to help you sell your home for the highest possible price ASAP
Bought with Lisa Li • Feng Shui Realty






