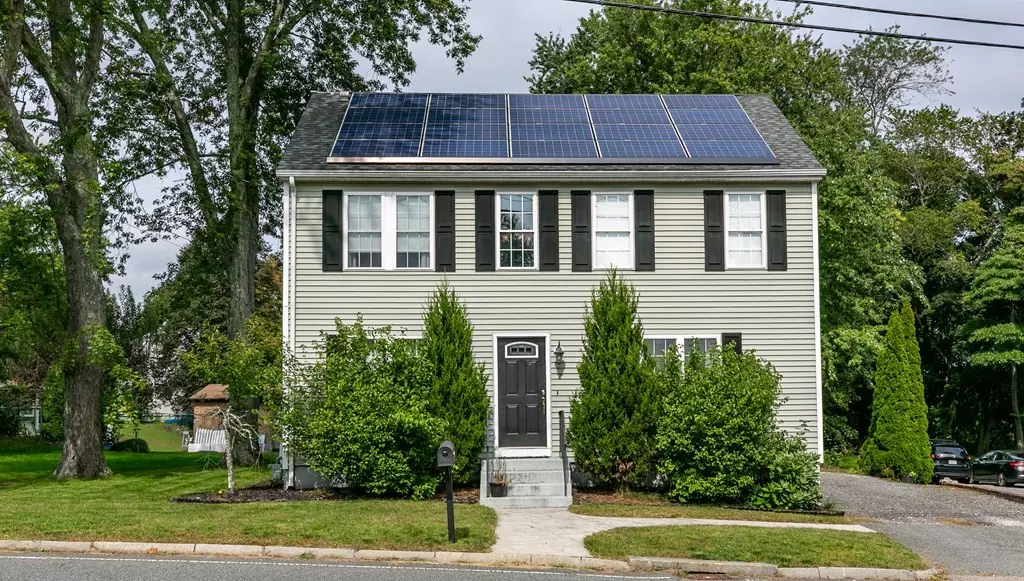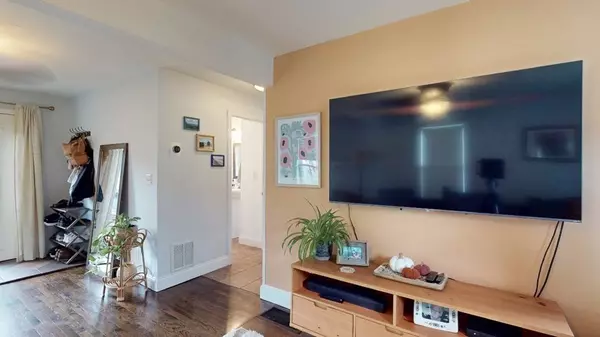$560,000
$549,900
1.8%For more information regarding the value of a property, please contact us for a free consultation.
2 Dilla Street Milford, MA 01757
3 Beds
2.5 Baths
1,920 SqFt
Key Details
Sold Price $560,000
Property Type Single Family Home
Sub Type Single Family Residence
Listing Status Sold
Purchase Type For Sale
Square Footage 1,920 sqft
Price per Sqft $291
MLS Listing ID 73164899
Sold Date 11/07/23
Style Colonial
Bedrooms 3
Full Baths 2
Half Baths 1
HOA Y/N false
Year Built 2007
Annual Tax Amount $6,297
Tax Year 2023
Lot Size 10,454 Sqft
Acres 0.24
Property Description
Home Sweet Home! This young 3BR/2.5BA colonial is ready for you to call home! Front-to-back living room has gleaming hdwd flrs & French door to the deck & backyard. The spacious granite kitchen is a chef's dream with stainless appls, tons of cabinets, tiered island & opens to the dining room with hdwd flrs - perfect for entertaining! Upstairs is the grand primary suite with cathedral ceiling, huge closet & en-suite with double vanity & jetted tub. Two additional BRS are perfectly sized with neutral carpet & large closets. Well-appointed second full bath. Finished lower level has versatile space currently used as a den & home office with built-ins & huge walk-in closet. Outside this pristine home enjoy the oversized composite deck & patio that leads to the beautiful rear yard with shed, swingset & garden beds. Central A/C & the leased solar panels are bonuses! Convenient location for commuting, park, shopping, dining, park & Charles River Trails. Nothing to do here but move in & enjoy!
Location
State MA
County Worcester
Zoning Res
Direction Purchase Street to Dilla Street
Rooms
Basement Full, Partially Finished, Interior Entry, Bulkhead, Sump Pump
Primary Bedroom Level Second
Dining Room Flooring - Wood, Lighting - Overhead
Kitchen Flooring - Stone/Ceramic Tile, Countertops - Stone/Granite/Solid, Kitchen Island, Stainless Steel Appliances, Lighting - Pendant
Interior
Interior Features Walk-In Closet(s), Closet, Recessed Lighting, Lighting - Overhead, Home Office, Den, Internet Available - Unknown
Heating Forced Air, Natural Gas
Cooling Central Air
Flooring Wood, Tile, Carpet, Flooring - Laminate
Appliance Range, Dishwasher, Disposal, Microwave, Refrigerator, Washer, Dryer, Plumbed For Ice Maker, Utility Connections for Electric Range, Utility Connections for Electric Oven, Utility Connections for Electric Dryer
Laundry Bathroom - Half, First Floor, Washer Hookup
Exterior
Exterior Feature Deck - Composite, Rain Gutters, Storage, Decorative Lighting, Screens, Garden
Community Features Shopping, Tennis Court(s), Park, Walk/Jog Trails, Medical Facility, Bike Path, Conservation Area, Highway Access, House of Worship, Public School
Utilities Available for Electric Range, for Electric Oven, for Electric Dryer, Washer Hookup, Icemaker Connection
Waterfront false
Roof Type Shingle
Total Parking Spaces 6
Garage No
Building
Lot Description Level
Foundation Concrete Perimeter
Sewer Public Sewer
Water Public
Others
Senior Community false
Acceptable Financing Contract
Listing Terms Contract
Read Less
Want to know what your home might be worth? Contact us for a FREE valuation!

Our team is ready to help you sell your home for the highest possible price ASAP
Bought with Daniel Henriquez • Home Realty Group LLC






