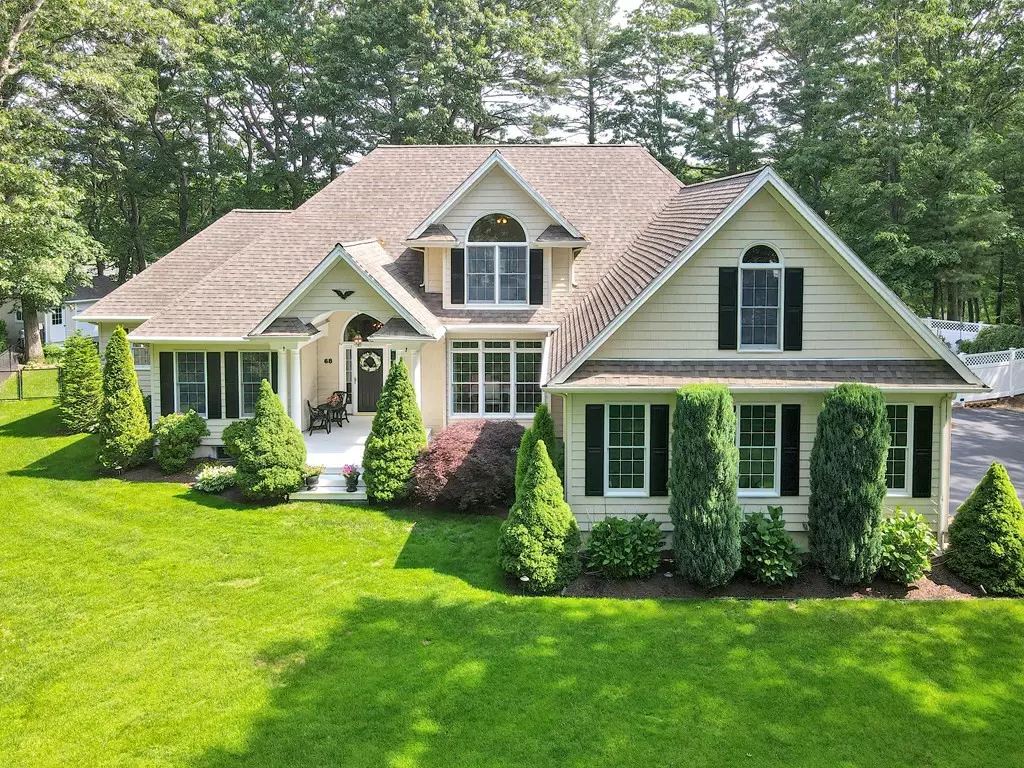$980,000
$1,000,000
2.0%For more information regarding the value of a property, please contact us for a free consultation.
68 Mirimichi St Plainville, MA 02762
4 Beds
3.5 Baths
2,982 SqFt
Key Details
Sold Price $980,000
Property Type Single Family Home
Sub Type Single Family Residence
Listing Status Sold
Purchase Type For Sale
Square Footage 2,982 sqft
Price per Sqft $328
MLS Listing ID 73127363
Sold Date 11/03/23
Style Contemporary
Bedrooms 4
Full Baths 3
Half Baths 1
HOA Y/N false
Year Built 2000
Annual Tax Amount $8,241
Tax Year 2023
Lot Size 0.950 Acres
Acres 0.95
Property Description
Beautifully maintained property nestled among a mature landscape, on the shores of Lake Mirimichi. Large windows provide natural lighting & invite your attention to the peaceful water views. Open concept eat in kitchen with stainless steel appliances, white cabinets & granite counters flow into the cathedral living room. Enjoy the warmth of the pellet stove in the winter or step out onto the deck & into your own private resort like setting. The fenced in backyard with a stamped concrete patio surrounds the kidney shaped inground heated pool for a perfect place to gather with friends & family, overlooking the lake. First floor primary bedroom with a walk in closet & ensuite bathroom with double sink & jacuzzi tub. 3 additional bedrooms plus a bonus room complete this home. Many wonderful features include central vac, security system, whole house gen hook-up, Andersen windows, whole house filter, irrigation, outdoor Bose speakers, sauna, 1/2 bath & restaurant-grade stove in the basement
Location
State MA
County Norfolk
Zoning RES
Direction Route 152 to Mirimichi Street, over the bridge and the house is #68 on the left.
Rooms
Basement Full, Interior Entry, Concrete
Primary Bedroom Level Main, First
Dining Room Flooring - Wall to Wall Carpet
Kitchen Flooring - Stone/Ceramic Tile, Dining Area, Countertops - Stone/Granite/Solid, Kitchen Island, Deck - Exterior, Open Floorplan, Slider, Stainless Steel Appliances
Interior
Interior Features Ceiling Fan(s), Vaulted Ceiling(s), Ceiling - Cathedral, Bathroom - Half, Bonus Room, Foyer, Bathroom, Central Vacuum, Sauna/Steam/Hot Tub, Wired for Sound
Heating Baseboard, Oil
Cooling Central Air
Flooring Tile, Carpet, Flooring - Wall to Wall Carpet
Fireplaces Number 1
Appliance Oven, Dishwasher, Countertop Range, Refrigerator, Water Treatment, ENERGY STAR Qualified Refrigerator, ENERGY STAR Qualified Dishwasher, Utility Connections for Electric Range, Utility Connections for Electric Oven, Utility Connections for Electric Dryer
Laundry Electric Dryer Hookup, Washer Hookup, First Floor
Exterior
Exterior Feature Porch, Deck, Deck - Composite, Patio, Pool - Inground Heated, Rain Gutters, Storage, Professional Landscaping, Sprinkler System, Decorative Lighting, Fenced Yard, Garden
Garage Spaces 2.0
Fence Fenced
Pool Pool - Inground Heated
Community Features Public Transportation, Shopping, Pool, Tennis Court(s), Park, Walk/Jog Trails, Golf, Medical Facility, Conservation Area, Highway Access, House of Worship, Public School, T-Station
Utilities Available for Electric Range, for Electric Oven, for Electric Dryer, Generator Connection
Waterfront true
Waterfront Description Waterfront,Lake,Private
View Y/N Yes
View Scenic View(s)
Roof Type Shingle
Total Parking Spaces 12
Garage Yes
Private Pool true
Building
Lot Description Level
Foundation Concrete Perimeter
Sewer Private Sewer
Water Public, Private
Schools
Elementary Schools Jackson/Wood
Middle Schools King Philip Ms
High Schools King Philip Hs
Others
Senior Community false
Acceptable Financing Seller W/Participate
Listing Terms Seller W/Participate
Read Less
Want to know what your home might be worth? Contact us for a FREE valuation!

Our team is ready to help you sell your home for the highest possible price ASAP
Bought with Christopher Pickering • Coldwell Banker Realty - Boston






