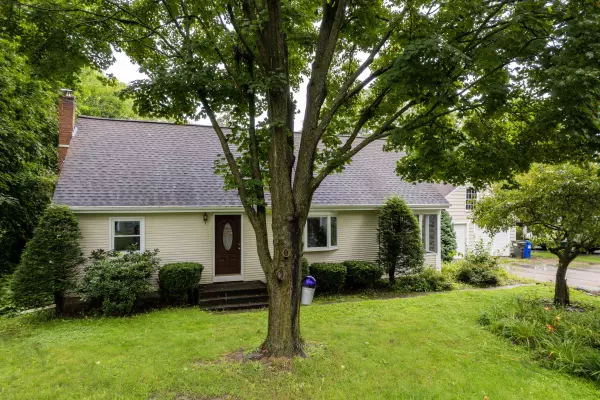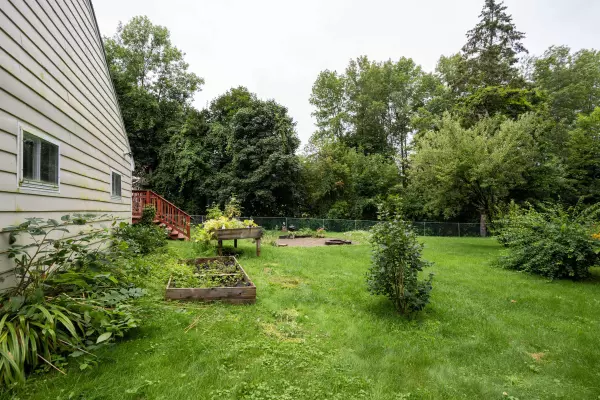Bought with Nick Riina • Rossi & Riina Real Estate
$525,000
$525,000
For more information regarding the value of a property, please contact us for a free consultation.
96 Wes RD Shelburne, VT 05482
3 Beds
2 Baths
2,216 SqFt
Key Details
Sold Price $525,000
Property Type Single Family Home
Sub Type Single Family
Listing Status Sold
Purchase Type For Sale
Square Footage 2,216 sqft
Price per Sqft $236
MLS Listing ID 4965101
Sold Date 10/30/23
Style Cape,Contemporary
Bedrooms 3
Full Baths 2
Construction Status Existing
Year Built 1958
Annual Tax Amount $6,037
Tax Year 2022
Lot Size 0.380 Acres
Acres 0.38
Property Description
Nestled in the picturesque town of Shelburne, this beautiful 3-bedroom, 2-bathroom residence offers a harmonious blend of comfort and convenience. With meticulous landscaping, thoughtful amenities, and a prime location, this property presents an exceptional opportunity to own a slice of Vermont paradise. One of the standout features of this residence is the ensuite primary bathroom, complete with a rejuvenating jacuzzi tub. Stepping outside, you'll discover an entertainer's dream come true. The fenced-in backyard provides a private haven for outdoor activities, perfect for gatherings with friends and family. The expansive back porch invites you to enjoy your morning coffee or evening sunsets, making it an ideal spot to create lasting memories. For those who appreciate the charm of a crackling fire under the starlit sky, the backyard fire pit is a delightful addition, providing a cozy spot to gather. The convenience of a spacious 2-car garage ensures your vehicles and belongings are well-protected from the elements. Located in the highly sought-after Shelburne community, this home offers close proximity to local amenities, schools, and recreational opportunities. Don't miss the chance to own this captivating 3-bedroom, 2-bathroom home with its beautiful features and idyllic surroundings. Schedule a viewing today!
Location
State VT
County Vt-chittenden
Area Vt-Chittenden
Zoning res
Rooms
Basement Entrance Interior
Basement Bulkhead, Crawl Space, Full, Roughed In, Sump Pump, Interior Access
Interior
Interior Features Attic - Hatch/Skuttle, Dining Area, Draperies, Kitchen Island, Primary BR w/ BA, Whirlpool Tub, Window Treatment
Heating Oil
Cooling Wall AC Units
Flooring Carpet, Ceramic Tile, Hardwood, Laminate, Softwood
Equipment CO Detector, Smoke Detector
Exterior
Exterior Feature Vinyl
Garage Detached
Garage Spaces 2.0
Utilities Available Cable, Internet - Cable
Roof Type Shingle - Asphalt
Building
Lot Description City Lot
Story 2
Foundation Concrete
Sewer Public
Water Public
Construction Status Existing
Schools
Elementary Schools Shelburne Community School
Middle Schools Shelburne Community School
High Schools Champlain Valley Uhsd #15
School District Champlain Valley Uhsd 15
Read Less
Want to know what your home might be worth? Contact us for a FREE valuation!

Our team is ready to help you sell your home for the highest possible price ASAP







