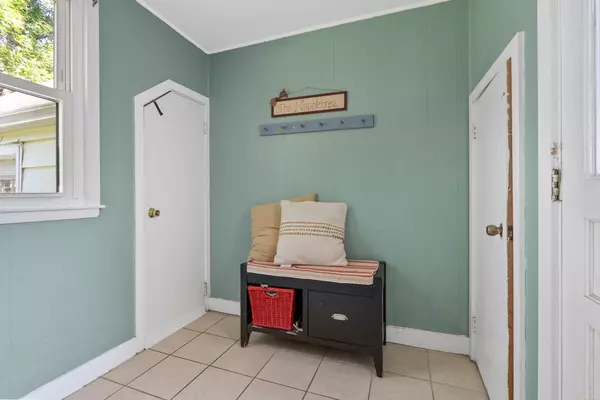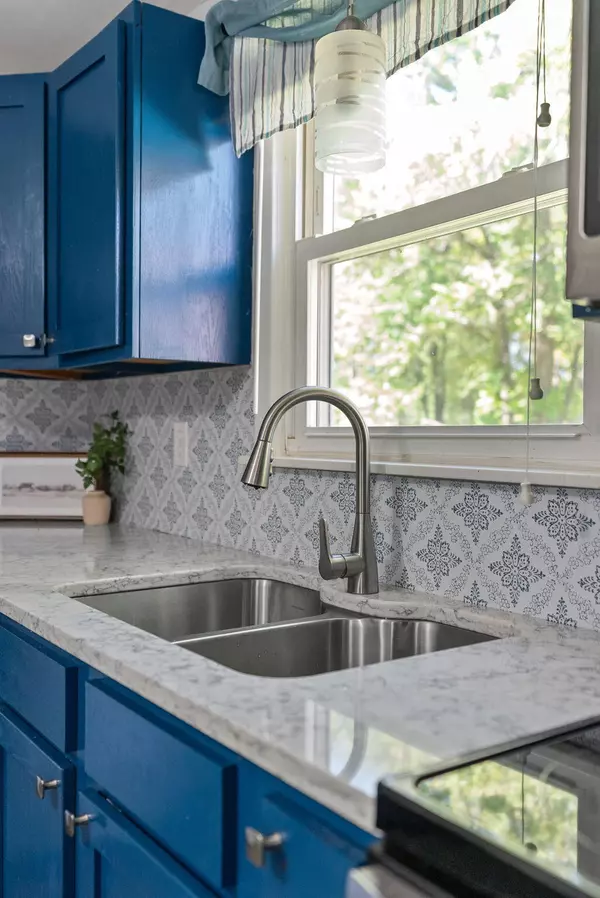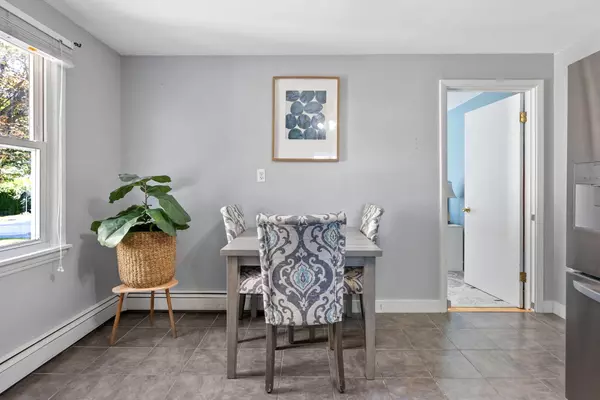Bought with Portside Real Estate Group
$425,000
$389,000
9.3%For more information regarding the value of a property, please contact us for a free consultation.
51 Wythburn RD South Portland, ME 04106
4 Beds
2 Baths
1,325 SqFt
Key Details
Sold Price $425,000
Property Type Residential
Sub Type Single Family Residence
Listing Status Sold
Square Footage 1,325 sqft
MLS Listing ID 1572482
Sold Date 10/30/23
Style Cape
Bedrooms 4
Full Baths 1
Half Baths 1
HOA Y/N No
Abv Grd Liv Area 1,085
Year Built 1956
Annual Tax Amount $3,898
Tax Year 2022
Lot Size 9,583 Sqft
Acres 0.22
Property Sub-Type Single Family Residence
Source Maine Listings
Land Area 1325
Property Description
OPEN HOUSES: Friday 9/22 from 5PM-7PM & Saturday 9/23 10-1.
This charming 4-bedroom, 1.5-bathroom Cape-style home is nestled in a quiet and convenient neighborhood. Walkable to the new middle school and close to route one and the highway, the location is ideal.
As you enter, the newly renovated kitchen greets you. Updated appliances, counters and freshly refinished cabinets blend together seamlessly. There are two bedrooms on the first floor, one could easily be used as a dining space or office if needed. The first floor bathroom has been updated and has plenty of storage.
The living room is situated with just enough room with everyone to gather. Newer windows bring in lots of natural sun and highlight the original hardwood floors. Upstairs you have two good sized bedrooms with dual closest in each.
In the lowest level there is a family room or multi-use space with bathroom that could be further finished to include a shower stall. The recently installed energy-efficient heating system ensures warmth and cost savings during Maine's winters. This home has public utilities, including natural gas.
The backyard is large and has plenty of space for any of your outdoor gatherings, gardening or fun.
Don't miss the opportunity to call lovely house 'home', where quaint charm and convenient living unite effortlessly.
Location
State ME
County Cumberland
Zoning A
Rooms
Basement Finished, Full, Interior Entry
Master Bedroom Second
Bedroom 2 Second
Bedroom 3 First
Bedroom 4 First
Living Room First
Kitchen First
Interior
Interior Features 1st Floor Bedroom, Bathtub, Shower
Heating Baseboard
Cooling A/C Units, Multi Units
Flooring Wood, Tile, Carpet
Equipment Internet Access Available, Cable
Fireplace No
Appliance Washer, Refrigerator, Electric Range, Dryer, Disposal, Dishwasher
Laundry Washer Hookup
Exterior
Parking Features 1 - 4 Spaces, Paved, Inside Entrance
Garage Spaces 1.0
Fence Fenced
Utilities Available 1
View Y/N No
Roof Type Pitched,Shingle
Garage Yes
Building
Lot Description Sidewalks, Near Shopping, Near Town, Neighborhood
Foundation Concrete Perimeter
Sewer Public Sewer
Water Public
Architectural Style Cape
Structure Type Other,Wood Frame
Others
Restrictions Unknown
Energy Description Gas Natural
Read Less
Want to know what your home might be worth? Contact us for a FREE valuation!

Our team is ready to help you sell your home for the highest possible price ASAP







