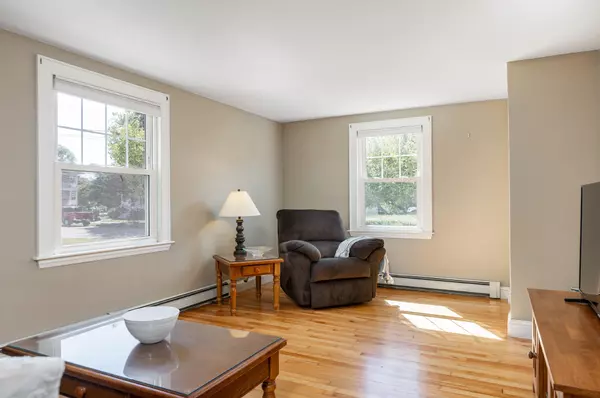Bought with Portside Real Estate Group
$426,500
$389,000
9.6%For more information regarding the value of a property, please contact us for a free consultation.
19 Keswick RD South Portland, ME 04106
2 Beds
1 Bath
960 SqFt
Key Details
Sold Price $426,500
Property Type Residential
Sub Type Single Family Residence
Listing Status Sold
Square Footage 960 sqft
Subdivision Thornton Heights
MLS Listing ID 1572572
Sold Date 10/26/23
Style Cape,Ranch
Bedrooms 2
Full Baths 1
HOA Y/N No
Abv Grd Liv Area 960
Year Built 1949
Annual Tax Amount $3,615
Tax Year 2022
Lot Size 6,098 Sqft
Acres 0.14
Property Sub-Type Single Family Residence
Source Maine Listings
Land Area 960
Property Description
Cute as a button! This adorable single level property has been lovingly maintained and updated over the years. Everything you are looking for from the cozy charm to the sun filled bonus room. Enjoy the beautiful hardwood flooring, abundance of natural light throughout and the full unfinished basement with workbench and heating. If you are a first time home buyer, looking to down size or somewhere in between, this conveniently located property is perfect for you!
Location
State ME
County Cumberland
Zoning Residential A
Rooms
Basement Full, Interior Entry, Unfinished
Master Bedroom First 12.0X12.0
Bedroom 2 First 12.0X12.16
Living Room First 12.25X16.92
Dining Room First 12.25X9.25 Dining Area, Built-Ins
Kitchen First 12.25X12.08 Island, Pantry2, Eat-in Kitchen
Interior
Interior Features 1st Floor Bedroom, Attic, Bathtub, One-Floor Living, Pantry, Shower, Storage
Heating Hot Water, Baseboard
Cooling A/C Units, Multi Units
Flooring Wood, Tile, Carpet
Fireplaces Number 1
Equipment Internet Access Available, Central Vacuum, Cable
Fireplace Yes
Appliance Washer, Refrigerator, Microwave, Gas Range, Dryer, Disposal
Exterior
Parking Features 1 - 4 Spaces, Paved, On Site, On Street
Fence Fenced
View Y/N Yes
View Trees/Woods
Roof Type Shingle
Street Surface Paved
Porch Glass Enclosed
Garage No
Building
Lot Description Level, Near Golf Course, Near Shopping, Near Turnpike/Interstate, Near Town, Neighborhood
Foundation Concrete Perimeter
Sewer Public Sewer
Water Public
Architectural Style Cape, Ranch
Structure Type Vinyl Siding,Wood Frame
Others
Restrictions Unknown
Energy Description Gas Natural
Read Less
Want to know what your home might be worth? Contact us for a FREE valuation!

Our team is ready to help you sell your home for the highest possible price ASAP







