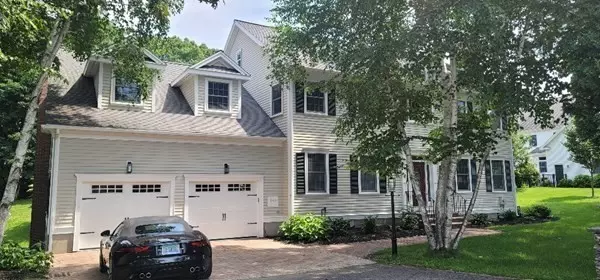$2,275,000
$2,399,000
5.2%For more information regarding the value of a property, please contact us for a free consultation.
143 Stanton Ave Newton, MA 02466
4 Beds
4.5 Baths
5,103 SqFt
Key Details
Sold Price $2,275,000
Property Type Single Family Home
Sub Type Single Family Residence
Listing Status Sold
Purchase Type For Sale
Square Footage 5,103 sqft
Price per Sqft $445
MLS Listing ID 73136560
Sold Date 10/25/23
Style Colonial
Bedrooms 4
Full Baths 4
Half Baths 1
HOA Y/N false
Year Built 1997
Annual Tax Amount $23,802
Tax Year 2023
Lot Size 0.820 Acres
Acres 0.82
Property Description
LIKE NEW. Complete updated Colonial home. The updates include new white kitchen cabinets with quartz counter tops, tile back splash, new appliances and center island.The spacious kitchen is open to the large cathedral ceiling family room with a fireplace. Formal dinning room and living room with fireplace. A mud room off the two (2) car garage with the washer/dryer hookups with closet. The second floor features four (4 ) bedrooms and one extra room that could be used as another bedroom or playroom.Three bathrooms on the 2nd floor, master bathroom and the main family bathroom have been fully updated with new cabinets, soaking tub at master, showers and all new plumbing fixtures. The 1st and and 2nd floor features refinished hardwood floor throughout. The home has has been freshly painted throughout. The walkout lower level hosts a family room with a fireplace with another room that could be used as another bedroom, gym or media room, and full bathroom. Close proximity to major highways.
Location
State MA
County Middlesex
Zoning SR1
Direction GPS
Rooms
Family Room Cathedral Ceiling(s), Ceiling Fan(s), Beamed Ceilings, Flooring - Hardwood, Balcony / Deck, Exterior Access, Recessed Lighting, Crown Molding
Basement Partially Finished, Walk-Out Access
Primary Bedroom Level Second
Dining Room Flooring - Hardwood, Crown Molding
Kitchen Flooring - Hardwood, Countertops - Stone/Granite/Solid, Kitchen Island, Recessed Lighting, Remodeled, Stainless Steel Appliances, Lighting - Pendant
Interior
Interior Features Bathroom - Full, Bathroom - Double Vanity/Sink, Bathroom - Tiled With Tub, Closet - Linen, Recessed Lighting, Bathroom - Half, Bathroom, Office, Great Room, Play Room
Heating Forced Air, Natural Gas
Cooling Central Air, 3 or More
Flooring Tile, Vinyl, Carpet, Hardwood, Flooring - Stone/Ceramic Tile, Flooring - Hardwood
Fireplaces Number 4
Fireplaces Type Dining Room, Family Room, Living Room, Master Bedroom
Appliance Oven, Dishwasher, Microwave, Range, Refrigerator, Wine Refrigerator
Laundry Laundry Closet, Flooring - Stone/Ceramic Tile, Electric Dryer Hookup, Washer Hookup, First Floor
Exterior
Exterior Feature Deck, Patio
Garage Spaces 2.0
Community Features Golf, Medical Facility, Highway Access, Public School, T-Station, Sidewalks
Utilities Available for Gas Range, for Electric Oven, for Electric Dryer, Washer Hookup
Roof Type Shingle
Total Parking Spaces 4
Garage Yes
Building
Foundation Concrete Perimeter
Sewer Public Sewer
Water Public
Others
Senior Community false
Read Less
Want to know what your home might be worth? Contact us for a FREE valuation!

Our team is ready to help you sell your home for the highest possible price ASAP
Bought with Paul Cottone • The Cottone Co., Real Estate


