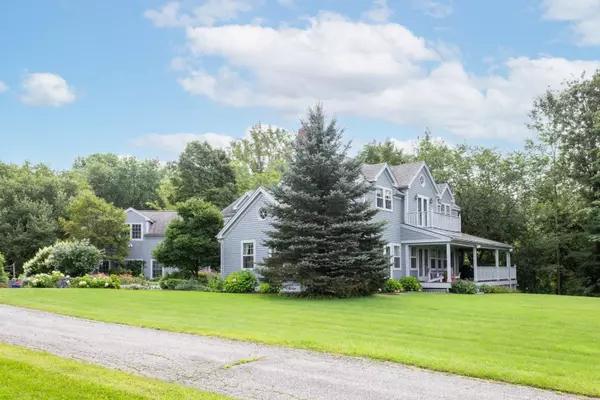Bought with Mark Montross • Catamount Realty Group
$1,300,000
$1,300,000
For more information regarding the value of a property, please contact us for a free consultation.
319 Haymaker RD Charlotte, VT 05445
3 Beds
3 Baths
4,326 SqFt
Key Details
Sold Price $1,300,000
Property Type Single Family Home
Sub Type Single Family
Listing Status Sold
Purchase Type For Sale
Square Footage 4,326 sqft
Price per Sqft $300
MLS Listing ID 4965637
Sold Date 10/23/23
Bedrooms 3
Full Baths 2
Half Baths 1
Construction Status Existing
Year Built 1991
Annual Tax Amount $11,962
Tax Year 2023
Lot Size 4.000 Acres
Acres 4.0
Property Sub-Type Single Family
Property Description
From the moment you arrive, you will feel at home. Impressive views & acres of fields that surround you are breathtaking. Enjoy the sunset over the Adirondacks in every season. Our 3 bedroom Charlotte contemporary is truly an indoor-outdoor home w/ impressive gardens, decks, patio, screen porches & special babbling brook. Walk right in to our wall of windows, taking advantage of those knock-out views & private acreage. Perfect for entertaining. Chef's kitchen features granite countertops, Plain & Fancy cabinetry, impressive island & newer high-end appliances. Great eat in area, sitting area & screen porch off the side. Open concept dining & living room are light & breezy & include a wood stove. 1st floor also features a den w/ custom built-ins & wood burning fireplace, expansive sunken living area, lg mudroom & 1/2 bath. 2nd floor features 3 full-sized bedrooms as well as a lg den/office. The primary bath affords its own balcony & updated w/ soaking tub & custom tile shower. Guests will enjoy the jack & jill bath. Hardwood & tiling flooring extends through the home. High end touches including, custom cabinetry, Turkish limestone & updated w/ care & detail. Walk out finished basement is great for a rec room or overflow & features a sm, fenced area. Attached 2 car garage w/ 2nd floor storage or for expansion. Cross country skiing out your front door, amazing country walks, incredible biking – the place to be on over 4 acres surrounded by the best that Vermont has to offer.
Location
State VT
County Vt-chittenden
Area Vt-Chittenden
Zoning Residential
Rooms
Basement Entrance Walkout
Basement Daylight, Partially Finished, Walkout
Interior
Interior Features Fireplace - Wood, Primary BR w/ BA, Natural Light, Walk-in Closet, Laundry - 2nd Floor
Heating Forced Air
Cooling Central AC
Flooring Ceramic Tile, Wood
Exterior
Exterior Feature Fence - Partial, Garden Space, Patio, Porch - Covered, Porch - Screened
Parking Features Yes
Garage Spaces 2.0
Garage Description Garage
Utilities Available High Speed Intrnt -Avail
Roof Type Shingle - Asphalt
Building
Story 2
Foundation Concrete
Sewer Alternative System, Community, Mound
Construction Status Existing
Schools
Elementary Schools Charlotte Central School
Middle Schools Charlotte Central School
High Schools Champlain Valley Uhsd #15
Read Less
Want to know what your home might be worth? Contact us for a FREE valuation!

Our team is ready to help you sell your home for the highest possible price ASAP







