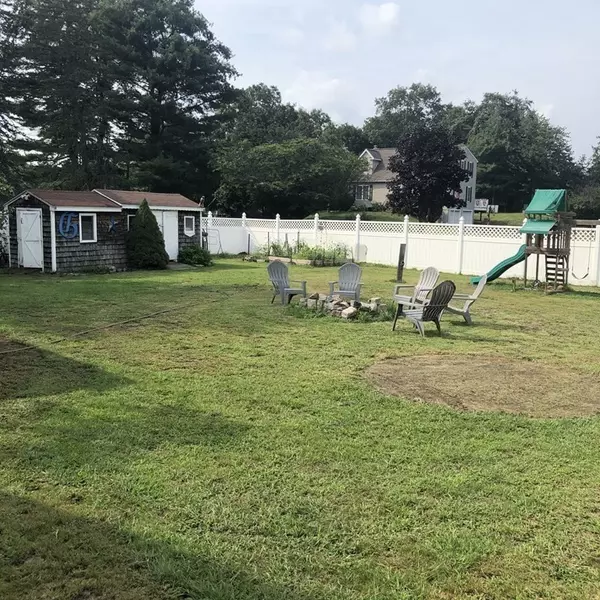$445,000
$449,900
1.1%For more information regarding the value of a property, please contact us for a free consultation.
33 Bolton Road Clinton, MA 01510
3 Beds
2 Baths
1,900 SqFt
Key Details
Sold Price $445,000
Property Type Single Family Home
Sub Type Single Family Residence
Listing Status Sold
Purchase Type For Sale
Square Footage 1,900 sqft
Price per Sqft $234
MLS Listing ID 73151079
Sold Date 10/13/23
Style Cape
Bedrooms 3
Full Baths 2
HOA Y/N false
Year Built 1995
Annual Tax Amount $3,983
Tax Year 2023
Lot Size 0.460 Acres
Acres 0.46
Property Sub-Type Single Family Residence
Property Description
Here is the home you've been waiting for!! This 3 bedroom, 2 bath cape on the Bolton line has it all!! Very well maintained and updated with white shaker cabinets, granite counters and stainless appliances. Beautiful wood flooring throughout, and a finished basement with family room and built-in bar, ideal for entertaining. First floor master bedroom, mini splits for AC and two good sized bedrooms on second floor with a wall of closets. As an added bonus, a mudroom and laundryis on the first floor. The extra large fenced in back yard with storage shed/workshop checks off all the boxes!! An oversized patio with a pergola for all your back yard entertaining!! A separate garden area and it's all totally fenced for all your furry friends. Easy access to Rts. 495, 290 and Rt. 2.
Location
State MA
County Worcester
Zoning R1
Direction Take Water Street to Bolton Road
Rooms
Basement Full, Partially Finished, Interior Entry, Concrete
Interior
Interior Features Internet Available - Unknown
Heating Central, Oil, Ductless
Cooling Ductless
Flooring Tile, Carpet, Laminate
Appliance Range, Dishwasher, Disposal, Microwave, Refrigerator, Utility Connections for Electric Range, Utility Connections for Electric Dryer
Laundry Washer Hookup
Exterior
Exterior Feature Patio, Rain Gutters, Storage, Decorative Lighting, Fenced Yard, Garden
Fence Fenced
Community Features Public Transportation, Shopping, Pool, Tennis Court(s), Park, Walk/Jog Trails, Stable(s), Golf, Medical Facility, Laundromat, Bike Path, Conservation Area, Highway Access, House of Worship, Public School
Utilities Available for Electric Range, for Electric Dryer, Washer Hookup
Roof Type Shingle
Total Parking Spaces 5
Garage No
Building
Lot Description Cleared, Level
Foundation Concrete Perimeter
Sewer Public Sewer
Water Public
Architectural Style Cape
Others
Senior Community false
Read Less
Want to know what your home might be worth? Contact us for a FREE valuation!

Our team is ready to help you sell your home for the highest possible price ASAP
Bought with Harvard Team • Harvard Realty






