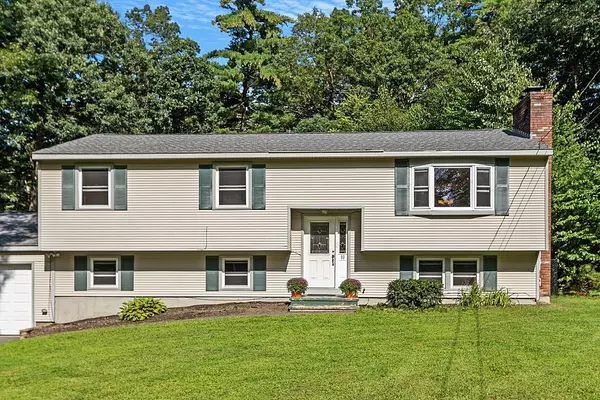Bought with Catherine Duff • Coldwell Banker Realty Haverhill MA
$460,000
$429,900
7.0%For more information regarding the value of a property, please contact us for a free consultation.
10 Oak DR Litchfield, NH 03052
3 Beds
3 Baths
2,223 SqFt
Key Details
Sold Price $460,000
Property Type Single Family Home
Sub Type Single Family
Listing Status Sold
Purchase Type For Sale
Square Footage 2,223 sqft
Price per Sqft $206
MLS Listing ID 4966849
Sold Date 09/29/23
Style Split Entry
Bedrooms 3
Full Baths 1
Half Baths 1
Three Quarter Bath 1
Construction Status Existing
Year Built 1974
Annual Tax Amount $6,761
Tax Year 2022
Lot Size 1.140 Acres
Acres 1.14
Property Sub-Type Single Family
Property Description
This expansive split entry home is conveniently located in a beautiful neighborhood and is sited on just over an acre of land with a large fenced in back yard. The lower level of the home is easily accessed directly off of the two car garage and the layout provides the opportunity for multi generational living or working from home with privacy. The main living area provides you with a modern kitchen with wood cabinetry and stainless appliances leading to generously sized open, fire placed living and dining room. There is a sunroom off of the dining room that leads to the back yard. There is a large primary bedroom with a private half bath and two additional bedrooms on the main level. The lower level has a large family room, a 3/4 bath and three additional rooms that can be used for a study, home office, craft room and a mudroom/entry off the garage. This property with some cosmetic updating will be a great home for it's new owners. The roof was replaced by the previous owners in 2018, driveway was replaced in 2017.
Location
State NH
County Nh-hillsborough
Area Nh-Hillsborough
Zoning RES
Rooms
Basement Entrance Interior
Basement Finished, Interior Access
Interior
Interior Features Fireplace - Wood, Living/Dining, Laundry - Basement, Attic – Pulldown
Heating Electric
Cooling None
Exterior
Exterior Feature Vinyl Siding
Parking Features Attached
Garage Spaces 2.0
Garage Description Driveway, Garage, Off Street
Utilities Available Cable
Roof Type Shingle - Asphalt
Building
Lot Description Wooded
Story 2
Foundation Poured Concrete
Sewer Leach Field - On-Site, Private, Septic
Water Drilled Well, Private, Purifier/Soft
Construction Status Existing
Schools
Elementary Schools Griffin Memorial School
Middle Schools Litchfield Middle School
High Schools Campbell High School
School District Litchfield Sch Dst Sau #27
Read Less
Want to know what your home might be worth? Contact us for a FREE valuation!

Our team is ready to help you sell your home for the highest possible price ASAP







