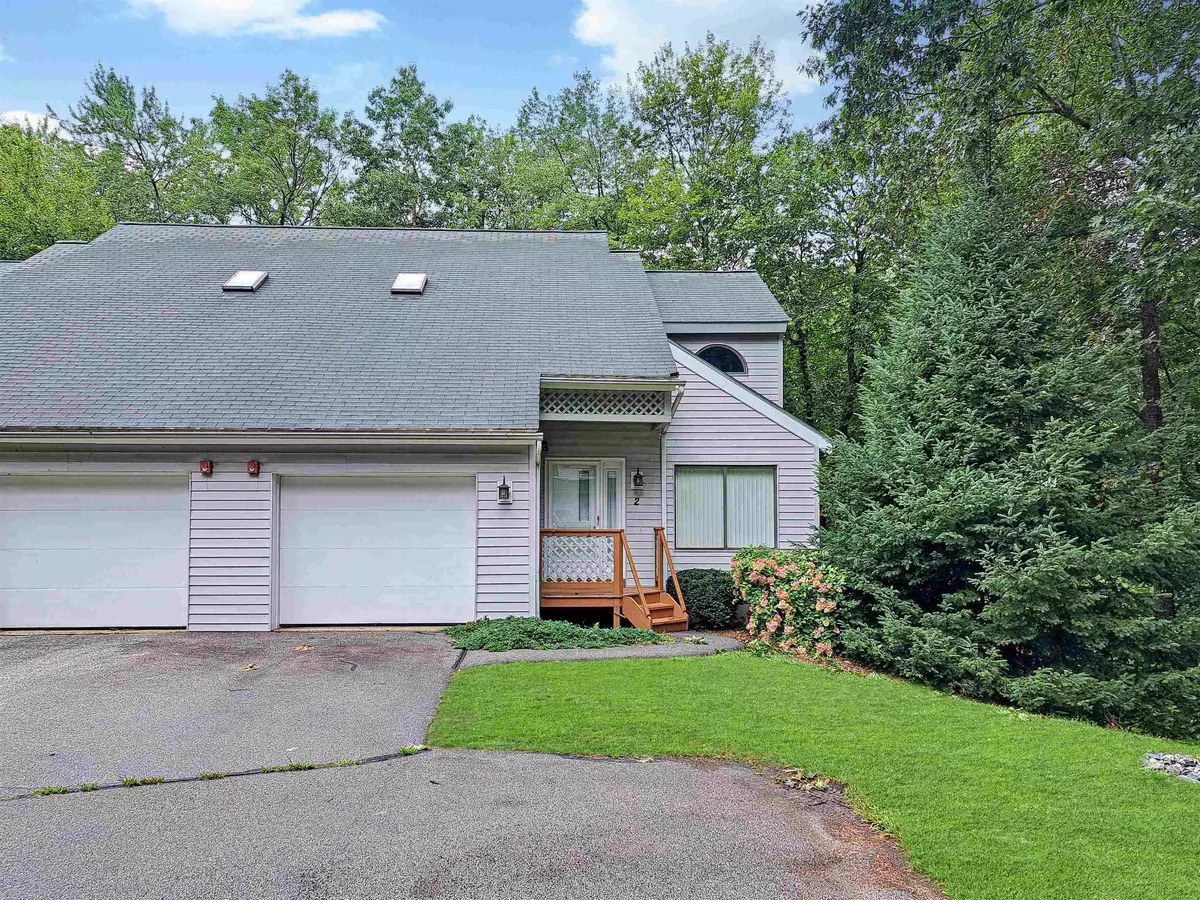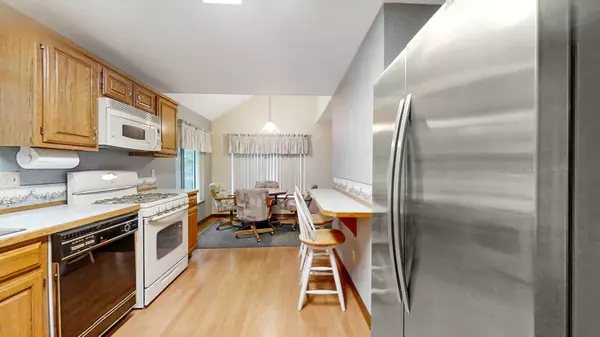Bought with Kathleen McDonald • BHHS Verani Realty Hampstead
$425,000
$375,000
13.3%For more information regarding the value of a property, please contact us for a free consultation.
2 Overlook DR Atkinson, NH 03811
2 Beds
3 Baths
2,086 SqFt
Key Details
Sold Price $425,000
Property Type Condo
Sub Type Condo
Listing Status Sold
Purchase Type For Sale
Square Footage 2,086 sqft
Price per Sqft $203
MLS Listing ID 4969752
Sold Date 10/16/23
Style Condex
Bedrooms 2
Full Baths 1
Half Baths 1
Three Quarter Bath 1
Construction Status Existing
HOA Fees $375/mo
Year Built 1992
Annual Tax Amount $4,387
Tax Year 2022
Property Description
Discover the essence of condo living in the heart of Atkinson at 2 Overlook Drive, a captivating residence within the coveted Bryant Woods Complex. This 2-bedroom, 2.5-bathroom condo offers over 2,000 square feet of elegant living space, where every detail has been meticulously designed for comfort and convenience. As you step inside, the first floor welcomes you with an inviting eat-in kitchen, a convenient half bath, a laundry area, a spacious dining room, and a living room—a perfect space for entertaining guests or enjoying quiet evenings at home. Venture upstairs to find a full bathroom, a well-appointed bedroom, and the primary bedroom, complete with its own ensuite bathroom. Your personal retreat awaits, offering a sanctuary of relaxation. The walkout basement, partially finished, presents endless possibilities for additional living or recreational space. Additionally, a 1-car garage provides shelter for your vehicle and direct access to your home. Enjoy a carefree lifestyle with a condo fee of $375, which covers exterior maintenance and snow removal. As part of the Bryant Woods community, you'll have access to a wealth of amenities, including walking trails, tennis courts, a refreshing pool, a, gardening plots, and a versatile function room. Don't miss the opportunity to make 2 Overlook Drive your new home. Embrace the comfort, convenience, and vibrant community of Bryant Woods. Schedule your showing today.
Location
State NH
County Nh-rockingham
Area Nh-Rockingham
Zoning TR-2 R
Rooms
Basement Entrance Walkout
Basement Partially Finished
Interior
Heating Gas - Natural
Cooling Central AC
Exterior
Exterior Feature Vinyl Siding
Garage Attached
Garage Spaces 1.0
Utilities Available Cable - Available
Roof Type Shingle - Asphalt
Building
Lot Description Walking Trails, Wooded
Story 3
Foundation Poured Concrete
Sewer Septic Shared
Water Public
Construction Status Existing
Schools
Elementary Schools Atkinson Academy
Middle Schools Timberlane Regional Middle
High Schools Timberlane Regional High Sch
School District Timberlane Regional
Read Less
Want to know what your home might be worth? Contact us for a FREE valuation!

Our team is ready to help you sell your home for the highest possible price ASAP







