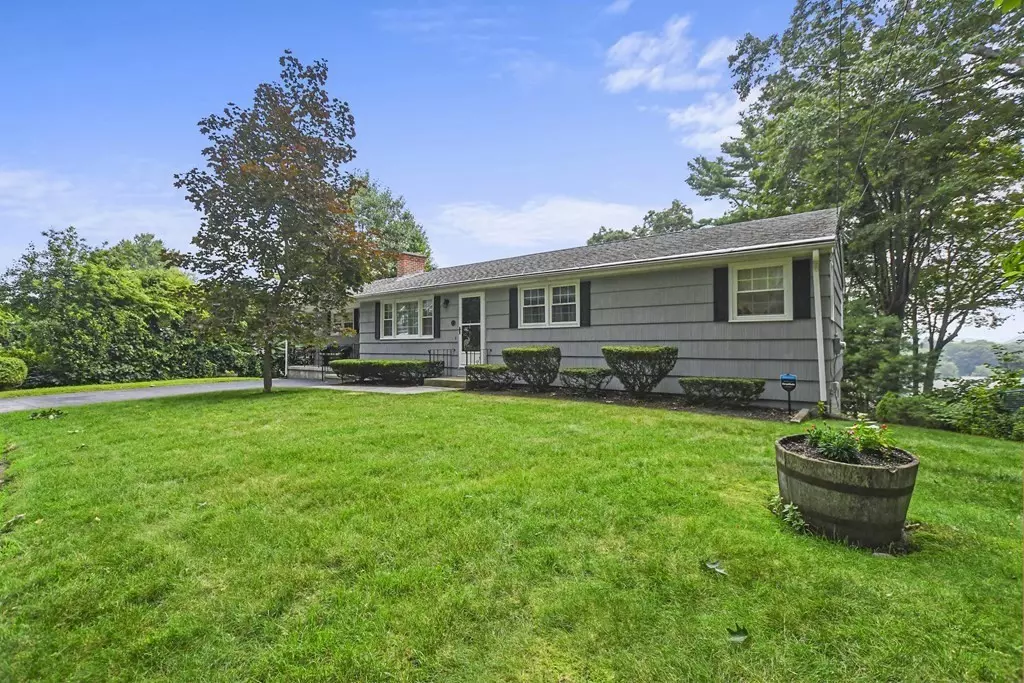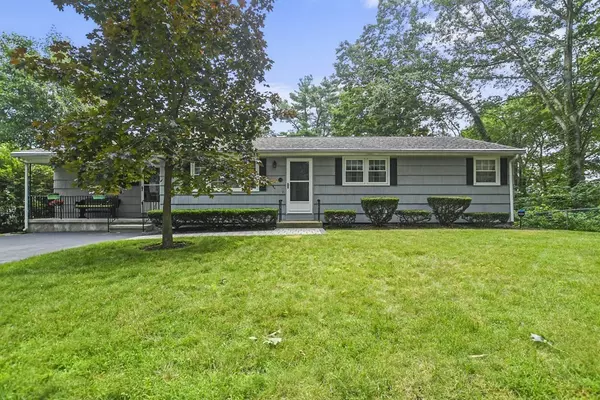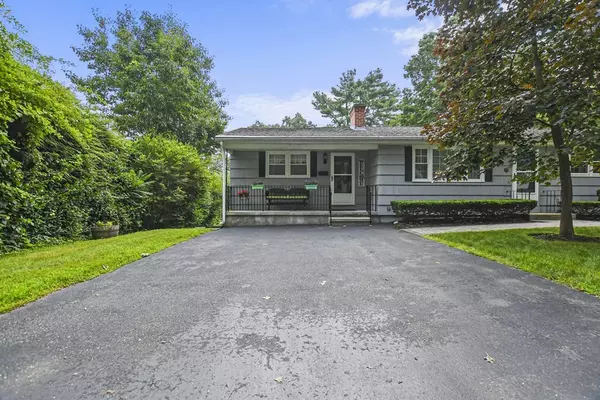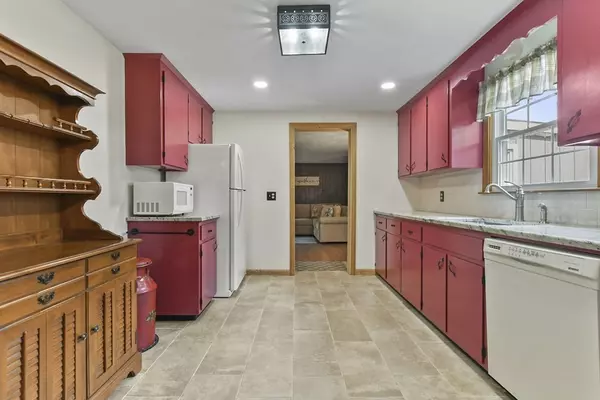$450,000
$449,900
For more information regarding the value of a property, please contact us for a free consultation.
13 Coolidge Road Milford, MA 01757
3 Beds
1 Bath
1,392 SqFt
Key Details
Sold Price $450,000
Property Type Single Family Home
Sub Type Single Family Residence
Listing Status Sold
Purchase Type For Sale
Square Footage 1,392 sqft
Price per Sqft $323
MLS Listing ID 73143079
Sold Date 10/16/23
Style Ranch
Bedrooms 3
Full Baths 1
HOA Y/N false
Year Built 1965
Annual Tax Amount $4,634
Tax Year 2023
Lot Size 8,712 Sqft
Acres 0.2
Property Description
Welcome to this charming 3-bedroom, 1-bath ranch nestled in the heart of Milford, MA. This delightful home offers a perfect blend of comfort and convenience, making it an ideal choice for first-time buyers! Inside, you'll immediately be greeted by a warm and inviting living space, adorned with large windows that flood the rooms with natural light as well as a beautiful fireplace. The layout seamlessly connects the living room to the dining area, creating a wonderful flow for entertaining guests or spending quality time with loved ones. The kitchen is warm and inviting for your guests to enjoy. The sunroom is sunny and has great views. 3 bedrooms & a full bath finish off the first floor. Washer/dryer hook up, upstairs and downstairs! This is home is perfect for a starter home in a fantastic neighborhood. 2020 updates include: Furnace, insulation, windows, bathroom updates. Ext painted 2021. Stove and refrigerator 2023.
Location
State MA
County Worcester
Zoning RB
Direction Purchase St to Harris Ave to Coolidge Rd
Rooms
Family Room Closet, Flooring - Vinyl, Cable Hookup, Exterior Access, Slider
Basement Partially Finished, Walk-Out Access, Interior Entry
Primary Bedroom Level First
Dining Room Beamed Ceilings, Flooring - Hardwood
Kitchen Flooring - Stone/Ceramic Tile, Recessed Lighting, Gas Stove
Interior
Interior Features Slider, Closet, Cable Hookup, Sun Room, Bonus Room, Other
Heating Forced Air, Natural Gas, Other
Cooling Window Unit(s), None
Flooring Tile, Vinyl, Carpet, Hardwood, Flooring - Wall to Wall Carpet, Flooring - Vinyl
Fireplaces Number 1
Fireplaces Type Living Room
Appliance Range, Microwave, Refrigerator, Utility Connections for Gas Dryer, Utility Connections for Electric Dryer
Laundry Electric Dryer Hookup, Washer Hookup, In Basement
Exterior
Exterior Feature Porch, Patio, Covered Patio/Deck, Rain Gutters, Screens
Community Features Public Transportation, Shopping, Highway Access, House of Worship, Public School
Utilities Available for Gas Dryer, for Electric Dryer
Roof Type Shingle
Total Parking Spaces 2
Garage No
Building
Lot Description Sloped
Foundation Concrete Perimeter
Sewer Public Sewer
Water Public
Others
Senior Community false
Read Less
Want to know what your home might be worth? Contact us for a FREE valuation!

Our team is ready to help you sell your home for the highest possible price ASAP
Bought with Holly Mazur • Engel & Volkers By the Sea






