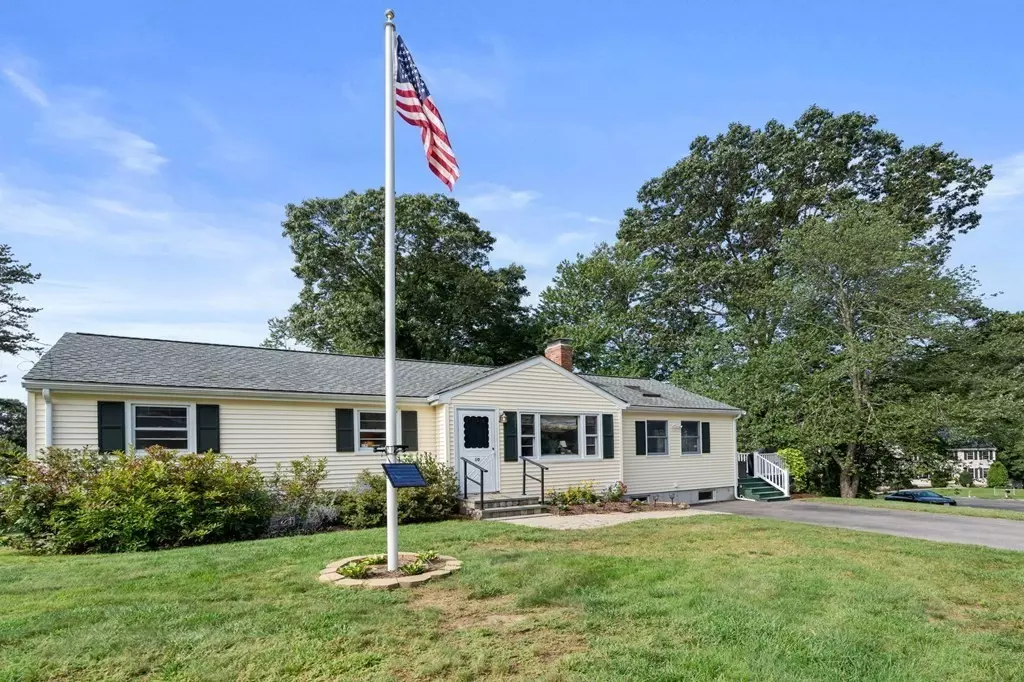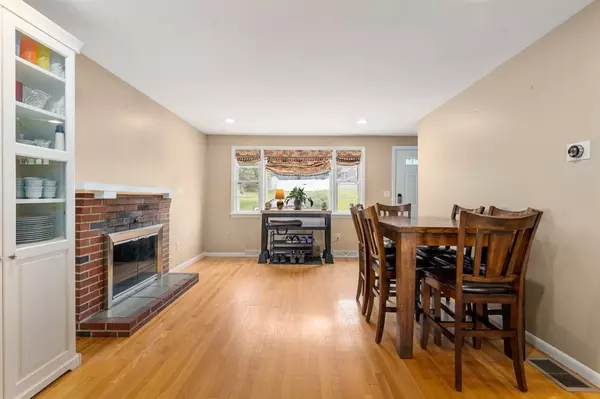$550,000
$509,900
7.9%For more information regarding the value of a property, please contact us for a free consultation.
10 Longview Dr Milford, MA 01757
3 Beds
1 Bath
1,914 SqFt
Key Details
Sold Price $550,000
Property Type Single Family Home
Sub Type Single Family Residence
Listing Status Sold
Purchase Type For Sale
Square Footage 1,914 sqft
Price per Sqft $287
MLS Listing ID 73153800
Sold Date 10/12/23
Style Ranch
Bedrooms 3
Full Baths 1
HOA Y/N false
Year Built 1967
Annual Tax Amount $5,719
Tax Year 2023
Lot Size 10,454 Sqft
Acres 0.24
Property Description
Welcome to your new home, enter the front door to living/dining room with fireplace. This room opens to the updated kitchen with plenty of cabinets, granite counters and stainless appliances including a wine fridge. The kitchen opens to large family room with gas fireplace, vaulted ceiling, skylights, recessed lighting and ceiling fan. French doors lead to large deck that overlooks side & back yard with mature plantings. Fantastic space for entertaining. Finishing the main level are three good sized bedrooms & renovated full bath. There are hardwoods throughout the main level. The finished area of the lower level boasts large bedroom with sitting area & stone fireplace (faux), large closet and unfinished, walk in closet. Huge additional space in basement is ready for your finishing touch. Some updates include roof (2015), Heat/AC/Hot Water (2020). This move in ready, updated ranch style home is located in a popular neighborhood with quick & easy access to 495 & the Mass Pike.
Location
State MA
County Worcester
Zoning RC
Direction Purchase St to Longview (stay right)
Rooms
Family Room Skylight, Ceiling Fan(s), Vaulted Ceiling(s), Flooring - Hardwood, French Doors, Deck - Exterior, Recessed Lighting
Basement Full, Partially Finished, Walk-Out Access, Interior Entry, Sump Pump, Concrete
Primary Bedroom Level Basement
Kitchen Vaulted Ceiling(s), Flooring - Stone/Ceramic Tile, Countertops - Stone/Granite/Solid, Open Floorplan, Recessed Lighting, Stainless Steel Appliances, Wine Chiller, Gas Stove
Interior
Heating Forced Air, Natural Gas
Cooling Central Air
Flooring Tile, Carpet, Hardwood
Fireplaces Number 2
Fireplaces Type Family Room, Living Room, Master Bedroom
Appliance Range, Dishwasher, Microwave, Refrigerator, Washer, Dryer, Wine Refrigerator
Laundry In Basement
Exterior
Exterior Feature Deck, Rain Gutters, Storage
Community Features Public Transportation, Highway Access, House of Worship, Sidewalks
Roof Type Shingle
Total Parking Spaces 4
Garage No
Building
Lot Description Cul-De-Sac
Foundation Concrete Perimeter
Sewer Private Sewer
Water Public
Schools
Elementary Schools Woodland
Middle Schools Stacy
Others
Senior Community false
Read Less
Want to know what your home might be worth? Contact us for a FREE valuation!

Our team is ready to help you sell your home for the highest possible price ASAP
Bought with Jennifer Gelfand • Keller Williams Realty Boston-Metro | Back Bay






