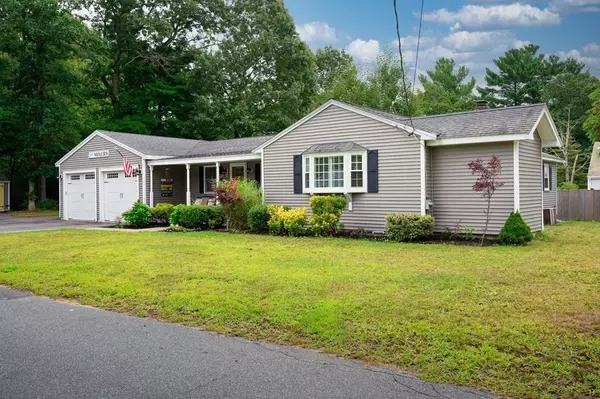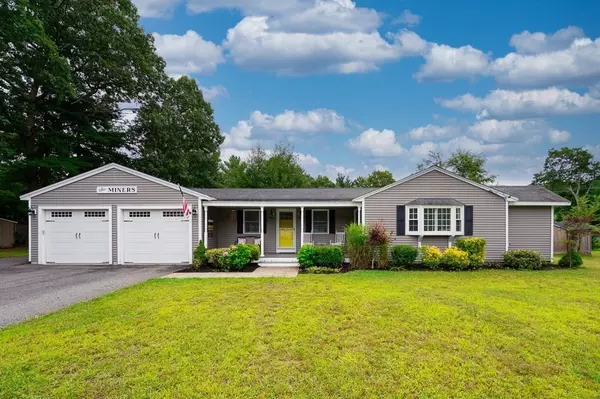$560,000
$549,000
2.0%For more information regarding the value of a property, please contact us for a free consultation.
43 Waltham St Hanson, MA 02341
3 Beds
2 Baths
1,576 SqFt
Key Details
Sold Price $560,000
Property Type Single Family Home
Sub Type Single Family Residence
Listing Status Sold
Purchase Type For Sale
Square Footage 1,576 sqft
Price per Sqft $355
MLS Listing ID 73149466
Sold Date 10/11/23
Style Ranch
Bedrooms 3
Full Baths 2
HOA Y/N false
Year Built 1950
Annual Tax Amount $7,315
Tax Year 2023
Lot Size 0.330 Acres
Acres 0.33
Property Description
Wonderful, impeccably kept home set on double lot. Home has been in the same family for generations and is ready and waiting for someone to start a new chapter. Property boasts an awesome living/family room with beautiful built-ins and a spacious kitchen and three bedrooms ( one is currently being used as a dining room which could easily be converted back). There is a small home office off the living/family room. Two full baths (one with a walk-in Jacuzzi tub). Hardwood floors and crown molding through out. Lower level which is not included in the square footage has three finished rooms..plenty of living space in this wonderful home. Plus an oversized two car garage attached! The septic, windows, siding and an addition of family room, bathroom, home office and 2 car garage were added approximately 8 years ago. Updated/remolded kitchen and baths.This home has been lovingly cared for and is ready for someone to make new memories :)
Location
State MA
County Plymouth
Area Monponsett
Zoning 100
Direction Monponsett Street / Rte 58 to Squantum St to Waltham St
Rooms
Family Room Flooring - Wall to Wall Carpet
Basement Full, Finished, Interior Entry, Bulkhead, Concrete
Primary Bedroom Level Main, First
Dining Room Closet, Closet/Cabinets - Custom Built, Flooring - Hardwood, Window(s) - Bay/Bow/Box, Crown Molding
Kitchen Flooring - Hardwood, Countertops - Stone/Granite/Solid, Countertops - Upgraded, Kitchen Island, Cabinets - Upgraded, Recessed Lighting, Remodeled, Stainless Steel Appliances, Gas Stove, Crown Molding
Interior
Interior Features Home Office, Bonus Room
Heating Forced Air, Oil
Cooling Central Air
Flooring Tile, Carpet, Hardwood, Flooring - Hardwood, Flooring - Wall to Wall Carpet
Fireplaces Number 1
Fireplaces Type Living Room
Appliance Range, Dishwasher, Refrigerator, Plumbed For Ice Maker, Utility Connections for Gas Range, Utility Connections for Gas Oven, Utility Connections for Gas Dryer
Laundry First Floor, Washer Hookup
Exterior
Exterior Feature Porch, Deck, Deck - Vinyl, Rain Gutters
Garage Spaces 2.0
Community Features Public Transportation, Shopping, Stable(s), Golf, Medical Facility, Laundromat, House of Worship, Public School, T-Station
Utilities Available for Gas Range, for Gas Oven, for Gas Dryer, Washer Hookup, Icemaker Connection, Generator Connection
Roof Type Shingle
Total Parking Spaces 4
Garage Yes
Building
Lot Description Corner Lot, Wooded, Cleared
Foundation Block
Sewer Inspection Required for Sale, Private Sewer
Water Public
Others
Senior Community false
Acceptable Financing Contract
Listing Terms Contract
Read Less
Want to know what your home might be worth? Contact us for a FREE valuation!

Our team is ready to help you sell your home for the highest possible price ASAP
Bought with Rebecca Archambeault • Keller Williams Realty Signature Properties






