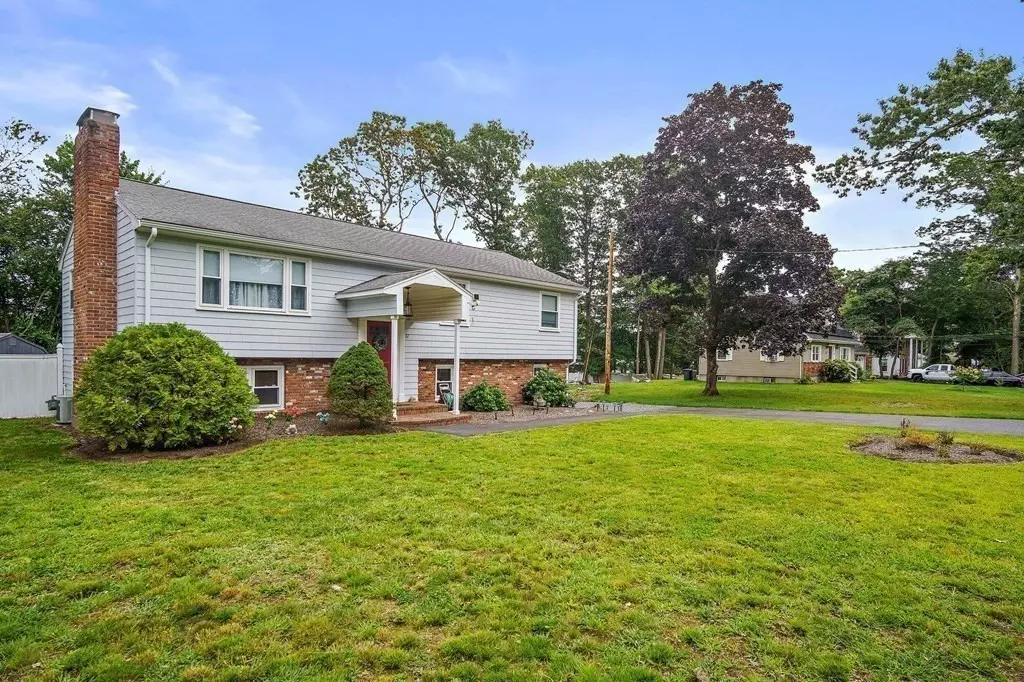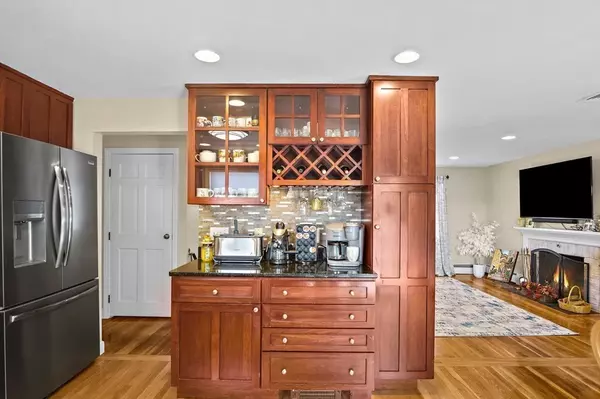$575,000
$589,900
2.5%For more information regarding the value of a property, please contact us for a free consultation.
87 Highland St Milford, MA 01757
3 Beds
1.5 Baths
2,014 SqFt
Key Details
Sold Price $575,000
Property Type Single Family Home
Sub Type Single Family Residence
Listing Status Sold
Purchase Type For Sale
Square Footage 2,014 sqft
Price per Sqft $285
MLS Listing ID 73151491
Sold Date 10/10/23
Bedrooms 3
Full Baths 1
Half Baths 1
HOA Y/N false
Year Built 1965
Annual Tax Amount $6,943
Tax Year 2023
Lot Size 0.340 Acres
Acres 0.34
Property Description
BOM! Buyers got cold feet. Second chance to own this 3 bed 1.5 bathroom home, that's perfect for entertaining. The split-level design includes a finished basement with a wet bar, office space, and tons of storage. Seamless transitions from the naturally lit living room leads into your updated kitchen, complete with new appliances (2022), cherry wood cabinets and granite countertops. Enjoy the sun on your beautiful back deck where you can step out to your backyard complete with in-ground pool. This home has a generously sized paved driveway capable of accommodating 6+ cars. The thoughtfully designed layout allows for the potential of an in-law conversion, adding another layer of utility to the space. Experience the tranquility and charm of this prime location while enjoying the best of indoor-outdoor living.
Location
State MA
County Worcester
Zoning RB
Direction West Fountain to Highland
Rooms
Basement Full, Finished
Primary Bedroom Level First
Interior
Interior Features Wet Bar
Heating Baseboard, Natural Gas
Cooling Central Air, Ductless
Flooring Wood
Fireplaces Number 2
Appliance Range, Dishwasher, Disposal, Microwave, Refrigerator, Washer, Dryer, Utility Connections for Gas Range, Utility Connections for Gas Oven
Laundry In Basement
Exterior
Exterior Feature Deck - Wood, Pool - Inground, Fenced Yard
Fence Fenced
Pool In Ground
Community Features Shopping, Pool, Tennis Court(s), Park, Walk/Jog Trails, Golf, Medical Facility, Laundromat, Bike Path, Conservation Area, Highway Access, House of Worship, Private School, Public School
Utilities Available for Gas Range, for Gas Oven
Roof Type Shingle
Total Parking Spaces 6
Garage No
Private Pool true
Building
Foundation Concrete Perimeter
Sewer Public Sewer
Water Public
Others
Senior Community false
Read Less
Want to know what your home might be worth? Contact us for a FREE valuation!

Our team is ready to help you sell your home for the highest possible price ASAP
Bought with Danielle Santos • Cedar Wood Realty Group






