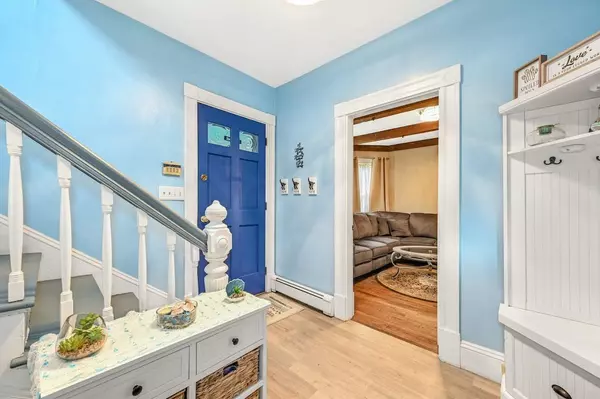$590,000
$579,000
1.9%For more information regarding the value of a property, please contact us for a free consultation.
619 High St Hanson, MA 02341
4 Beds
2.5 Baths
1,997 SqFt
Key Details
Sold Price $590,000
Property Type Single Family Home
Sub Type Single Family Residence
Listing Status Sold
Purchase Type For Sale
Square Footage 1,997 sqft
Price per Sqft $295
MLS Listing ID 73149175
Sold Date 10/06/23
Style Colonial
Bedrooms 4
Full Baths 2
Half Baths 1
HOA Y/N false
Year Built 1907
Annual Tax Amount $7,206
Tax Year 2023
Lot Size 0.690 Acres
Acres 0.69
Property Description
Welcome to this colonial farmhouse that has been extensively updated by the present owners. A full list of updates is attached. This gracious home boasts 4 bedrooms with a first floor primary and en suite bathroom. A newly updated kitchen features stainless steel appliances and granite counter tops coupled with an attached, laundry area. A open concept living and dining room plus family/game room complete the first floor. The second floor includes 3 bedrooms and a full bathroom. The walk up attic of almost 300 additional square feet can be used for a home office, sleeping area or storage. The outside area includes a fenced in yard, an above ground pool, and a large 2 car garage with electric doors. Add to all of this Sunrun leased, solar panels that produce a good amount of the home's electricity and a stand by generator too! Open house on Saturday - 8-19 from 12-2. Title 5 test scheduled for 8/18 for 3.5 year old system.
Location
State MA
County Plymouth
Zoning 100
Direction Take 14 to 58 to 619 High Street - property is signed.
Rooms
Family Room Flooring - Hardwood
Basement Full, Bulkhead, Sump Pump, Concrete
Primary Bedroom Level First
Dining Room Ceiling Fan(s), Flooring - Hardwood
Kitchen Flooring - Vinyl
Interior
Interior Features Closet, Loft, Foyer, Finish - Cement Plaster
Heating Baseboard, Natural Gas
Cooling Central Air, Window Unit(s)
Flooring Wood, Tile, Vinyl, Flooring - Wood
Fireplaces Number 2
Fireplaces Type Family Room, Master Bedroom
Appliance Oven, Dishwasher, Countertop Range, Refrigerator, Washer, Dryer, Water Treatment, Utility Connections for Electric Range, Utility Connections for Electric Oven, Utility Connections for Electric Dryer
Laundry First Floor, Washer Hookup
Exterior
Exterior Feature Porch, Deck, Deck - Vinyl, Pool - Above Ground, Storage, Fenced Yard, Garden, Kennel
Garage Spaces 2.0
Fence Fenced/Enclosed, Fenced
Pool Above Ground
Community Features Public Transportation, Shopping, Pool, Tennis Court(s), Park, Walk/Jog Trails, Stable(s), Golf, Medical Facility, Laundromat, Conservation Area, Highway Access, House of Worship, Marina, Public School
Utilities Available for Electric Range, for Electric Oven, for Electric Dryer, Washer Hookup, Generator Connection
Roof Type Shingle
Total Parking Spaces 8
Garage Yes
Private Pool true
Building
Lot Description Cleared
Foundation Concrete Perimeter, Block, Stone, Irregular
Sewer Private Sewer
Water Public
Schools
Elementary Schools Hanson Elem
Middle Schools Hanson Middle
High Schools Whitman/Hanson
Others
Senior Community false
Acceptable Financing Contract
Listing Terms Contract
Read Less
Want to know what your home might be worth? Contact us for a FREE valuation!

Our team is ready to help you sell your home for the highest possible price ASAP
Bought with Alysa O'Hara • Coldwell Banker Realty - Norwell






