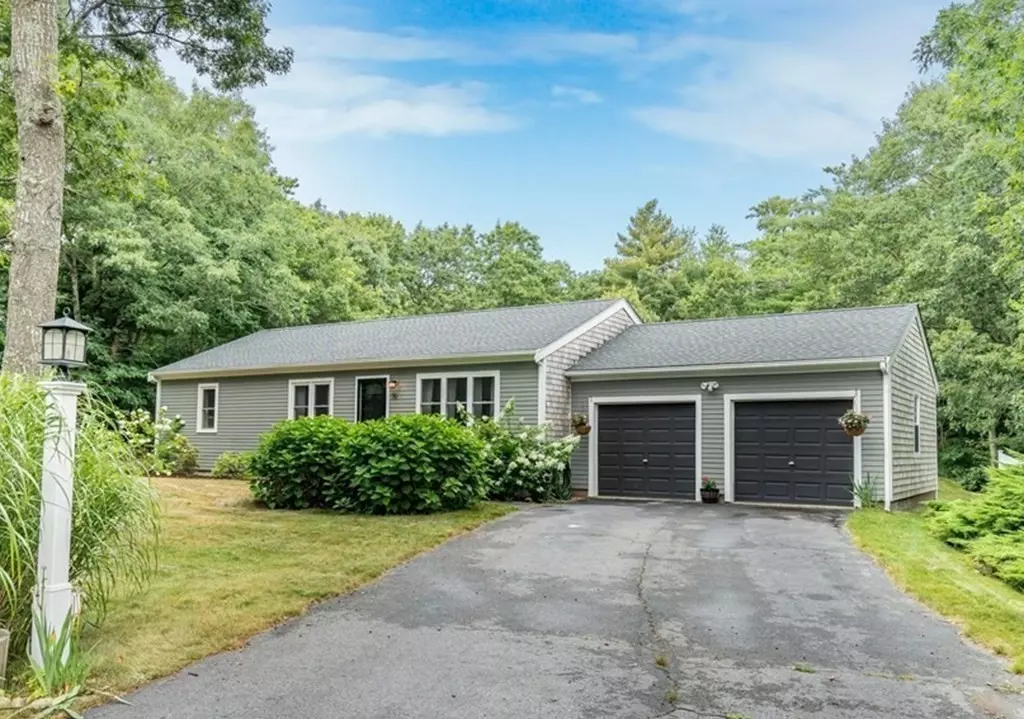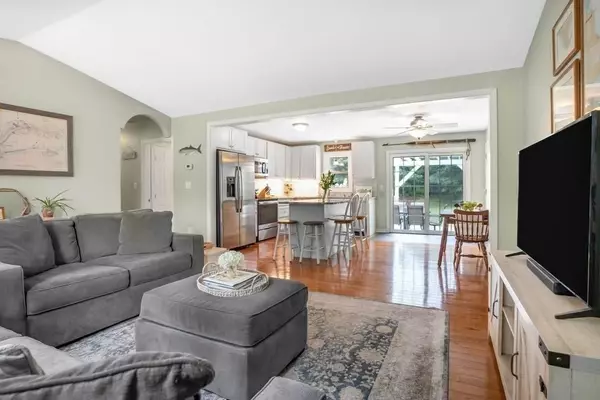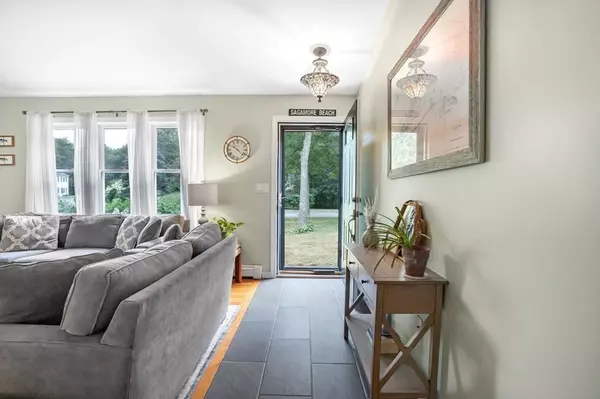$530,000
$489,900
8.2%For more information regarding the value of a property, please contact us for a free consultation.
56 Chartwell Dr Bourne, MA 02532
3 Beds
2 Baths
1,144 SqFt
Key Details
Sold Price $530,000
Property Type Single Family Home
Sub Type Single Family Residence
Listing Status Sold
Purchase Type For Sale
Square Footage 1,144 sqft
Price per Sqft $463
Subdivision Weldon Park
MLS Listing ID 73149775
Sold Date 10/06/23
Style Ranch
Bedrooms 3
Full Baths 2
HOA Fees $17/ann
HOA Y/N true
Year Built 1992
Annual Tax Amount $3,793
Tax Year 2023
Lot Size 0.460 Acres
Acres 0.46
Property Description
You'll be smitten with this fabulous, turnkey, light & bright ranch w/2 car garage, in the desirable Weldon Park neighborhood! You’ll appreciate the vaulted ceiling & gleaming hardwood floor in the open, airy, living room, which flows into the gorgeous kitchen, renovated in 2018. Features include white cabinets, soft-close drawers, large center island, granite counters, glass subway tile backsplash & stainless appliances. Eat & entertain at the island, in the dining area, or head out to the deck w/pretty pergola, patio & beautiful, huge yard. 3 bedrooms, include a lovely primary suite w/renovated bathroom. The other full bath has been updated & there are plenty of closets throughout. You’ll enjoy the spacious, partially finished basement, including the family/playroom w/2 huge walk-in closets, laundry room, washer/dryer included, plenty of unfinished space for gym/office, outdoor shower & Azak trim ('20), cedar shingles ('21), roof ('19), septic ('17), area beaches, bike path & more!
Location
State MA
County Barnstable
Zoning R-80
Direction Weldon Park to 1st Right is Chartwell Drive
Rooms
Family Room Walk-In Closet(s), Closet, Flooring - Wall to Wall Carpet, Recessed Lighting
Basement Full, Partially Finished, Interior Entry, Bulkhead
Primary Bedroom Level First
Kitchen Ceiling Fan(s), Flooring - Hardwood, Flooring - Stone/Ceramic Tile, Dining Area, Balcony / Deck, Countertops - Stone/Granite/Solid, Kitchen Island, Exterior Access, Open Floorplan, Remodeled, Slider, Stainless Steel Appliances, Lighting - Pendant, Lighting - Overhead
Interior
Heating Baseboard, Natural Gas
Cooling None, Whole House Fan
Flooring Tile, Carpet, Hardwood
Appliance Range, Dishwasher, Microwave, Washer, Dryer, Utility Connections for Electric Range, Utility Connections for Electric Oven, Utility Connections for Electric Dryer
Laundry Electric Dryer Hookup, Washer Hookup, In Basement
Exterior
Exterior Feature Deck - Wood, Patio, Rain Gutters, Screens, Garden, Outdoor Shower
Garage Spaces 2.0
Utilities Available for Electric Range, for Electric Oven, for Electric Dryer, Washer Hookup
Waterfront false
Waterfront Description Beach Front, 1 to 2 Mile To Beach
Roof Type Shingle
Total Parking Spaces 6
Garage Yes
Building
Lot Description Wooded
Foundation Concrete Perimeter
Sewer Private Sewer
Water Public
Others
Senior Community false
Read Less
Want to know what your home might be worth? Contact us for a FREE valuation!

Our team is ready to help you sell your home for the highest possible price ASAP
Bought with The Residential Group • William Raveis R.E. & Home Services






